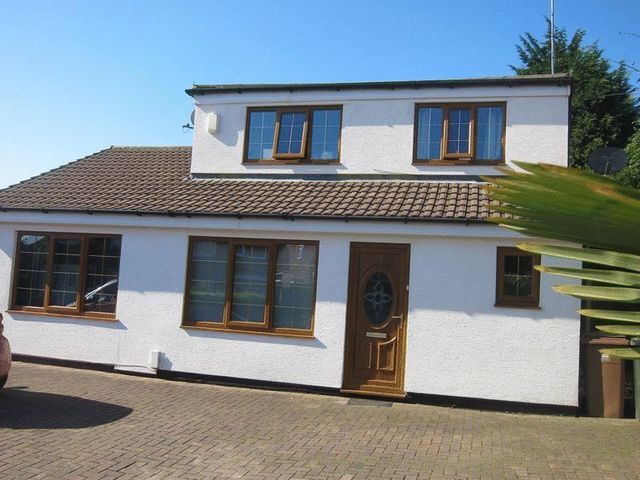Property description
MAKE EVERYDAY A HOLIDAY IN THIS IMMACULATE - 3 BEDROOMED DETACHED FAMILY HOME - This superb extended detached house is exceptionally presented internally, providing open plan accommodation, with quality fixtures and fittings throughout. The original garage has been converted to a playroom, and the attic space is utilised as an office. The property is set in gardens to both front, side and rear, with extensive off street parking and there is a fabulous heated swimming pool to the rear
Ground Floor
Entrance HALL
Ceramic tiled floor
CLOAKROOM
Low level wc, wash hand basin, tiled floor
Front LOUNGE - 4.7 x 2.6 metres plus 3.2 x 5.1 metres (15’5” x 8’6” plus 10’6” x 16’8”)
Stunning open plan accommodation incorporating original hallway, ceramic tiled floor, spot lit ceiling, spindle staircase to first floor, cupboard under stairs, open to:
Rear DINING AREA - 2.9 x 2.5 metres (9’6” x 8’2”)
Ceramic tiled floor, double glazed patio doors leading to rear garden area
KITCHEN - 4.4 x 2.7 metres (14’5” x 8’10”)
Double drainer stainless steel sink unit, range of modern wall and base units with complementary granite work surfaces and breakfast bar, built in double oven, hob and extractor hood, laminate floor, spot lit ceiling
Front PLAYROOM - 4.6 x 2.9 metres (15’1” x 9’6”) (former garage)
Spot lit ceiling
ROOF SPACE (utilised as OFFICE) - 4.1 x 2.8 metres (13’5” x 9’2”)
Accessed via roof ladder
UTILITY ROOM - 3.0 x 2.5 metres (9’10” x 8’2”)
Ceramic tiled floor, single drainer stainless steel sink unit, range of modern wall and base units
First Floor
LANDING
MASTER BEDROOM - 4.1 x 3.1 (13’5” x 10’2”) (maximum)
Range of quality fitted wardrobes and bedroom furniture
BEDROOM TWO - 3.6 x 3.1 metres (11’9” x 10’2”) (maximum)
BEDROOM THREE - 3.3 x 2.5 metres (10’9” x 8’2”)
Built in cupboard
BATHROOM - 2.6 x 2.6 metres (8’6” x 8’6”)
Panelled bath, vanity wash hand basin, low level wc, shower cubicle - modern matching suite in white, part tiled walls, spot lit ceiling
Externally
There is a block paved front driveway providing off street parking for 2/3 vehicles, and an additional side garden area, currently utilised for off street parking. To the rear there is an enclosed garden with a heated SWIMMING POOL - 7.3 x 3.1 metres (23’11” x 10’2”), with a decked viewing area, covered by a large canvas.
This property will provide fantastic entertainment for your family and friends.

Image of house front
Image of living room
Image of living room
Image of living room
Image of kitchen
Image of swimming pool
Image of dining room
Image of bedroom
Image of kids room
Image of kids room
Image of bathroom