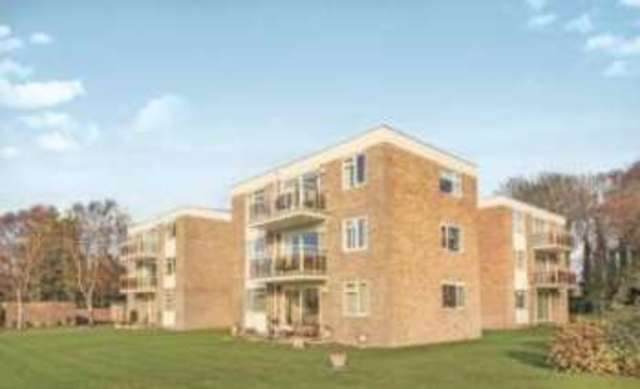Property description
Two double bed second floor purpose built apartment located in a popular area of Highcliffe just off Hinton Wood Avenue. The property benefits from a share of freehold with South East facing lounge and balcony. Spacious fitted kitchen, double glazed, well decorated throughout. Garage, communal gardens, viewing by appointment.
Location
Highcliffe in Christchurch is one of the South's most Beautiful coastlines with outstanding views and a wide variety of water sports available. The relatively safe sheltered Harbour of Christchurch and Mudeford is ideal for sailing, windsurfing, kayaking etc. It also has several sailing clubs and a variety of moorings. The village of Highcliffe is returning to its heyday as a seaside resort. Fuelled by its enviable location and the popularity of The Chewton Glen Country Club, the Highcliffe Golf Course, and the Nature Reserve at Steamer Point.
Highcliffe village has a number of excellent pubs, restaurants and a variety of local shops. The popular Avon beach and Friars Cliff are close and Mudeford Quay is within a few miles. The attractive town of Christchurch is nearby and the famous beaches, bustling shops and entertainment venues of Bournemouth/Sandbanks are just a short drive away.
The New Forest and Jurassic coast line are on your doorstep with many opportunities for horse riding, walking, cycling, and eating out.
Shops and supermarkets are very close and there are plenty of fantastic schools nearby. Fast trains to London run frequently from the local Hinton Admiral Station.
| Entrance Hall | Entrance via front door with entry phone system, stairs leading to first floor and door into flat.
|
| Hallway | Storage cupboards with shelving including one housing hot water cylinder, doors to lounge/dinner, bedroom one, bedroom, shower room and separate WC.
|
| Living Room/Dinning room | 20'10" x 12' (6.35m x 3.66m). uPVC windows to front and back, full sized UPVC window and door opening to balcony, coved ceiling, two ceiling lights, wall mounted electric heater.
|
| Kitchen | 11'6" x 8'5" (3.5m x 2.57m). Range of floor and wall mounted units work surfaces, provision for gas or electric cooker, dishwasher and washing machine, fridge/freezer and additional appliances, wall mounted extractor fan.
|
| Bedroom one | 13'8" x 12' (4.17m x 3.66m). uPVC window to front view with view over the garden, coved ceiling and wall mounted heater.
|
| Bedroom Two | 13' x 9'11" (3.96m x 3.02m). uPVC window to front, wall mounted electric heater.
|
| Bathroom | 9'10" x 6'9" (3m x 2.06m). Opaque UPVC window to side, fully tiled walls, dual flush WC with concealed system, pedestal wash hand basin with mixer tap , wall mounted electric heated towel rail, wall mounted heater fan with bath and wall mounted electric shower.
|
| WC | 10'2" x 4'1" (3.1m x 1.24m). Opaque UPVC window to side, WC with vanity cupboard , over sized wash hand basin with mixer tap, fully tiled walls and wall mounted heater fan.
|
| Outside | Extensive communal gardens, garage in nearby block and additional casual parking on first come basis.
|

Image of neighbourhood
Image of living room
Image of balcony
Image of bathroom
Image of outside look