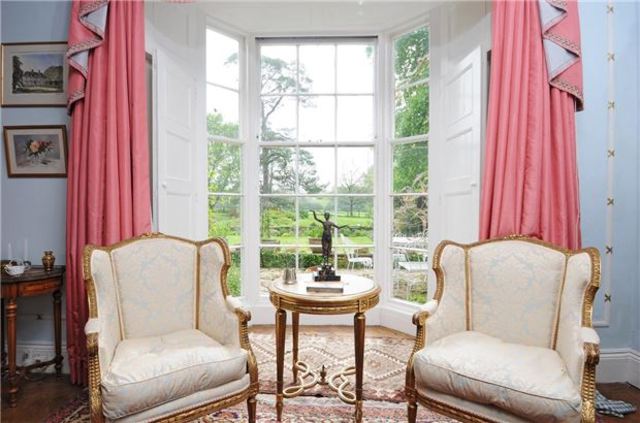Property description
An elegant Cotswold Manor House set in beautiful gardens and grounds which stretch to around 6.23 acres and includes the village cricket pitch. Set back from the road, accessed via a gravelled tree lined driveway, the house has a host of beautiful original features within its well proportioned accommodation. Most rooms look over the formal gardens to the grounds and cricket field beyond.Features such as flagstoned floors, original panelling, spectacular fireplaces and cornicing can be found throughout.The whole house has a lovely relaxed country feel. Although attached to another property at the back, the house feels private and secluded and away from passing traffic.The grounds have many special features including some impressive mature trees including scots pine and horse chestnut.
Enclosed Porch
Double outer doors and double part glazed inner doors to the hall with etched glass.
Reception hall
Window, stone flagged floor, coved ceiling, cast iron radiator, door to cellar, wall light points.
Cellar
Sitting room
Deep bay sash window to the front with outlook to the formal garden and the grounds beyond. Open fireplace with carved wooden surround, bookshelves and panelling to either side of fireplace, coved ceiling, radiator.
Dining room
Deep bay sash window to the front looking to the formal garden and grounds beyond. Large open fireplace, panelling to all walls, cast iron radiator, parquet flooring, high ceiling with beams, wall light points.
Hall
Part glazed door to gardens, stairs to first floor, flagstone floor, cast iron radiator, vaulted ceiling to one part.
Drawing room
Two deep bay sash windows with a beautiful outlook to the terrace, gardens and grounds, parquet floor, open fireplace with ornate surround, coved ceiling and mouldings to walls, cast iron radiator.
Lobby
Part glazed door, flagstone floor.
Cloakroom/wc
Window, wc, hand basin.
Utility room/Studio
Window, plumbing for washing machine, Belfast sink, sealed fireplace, coat hooks.
Pantry/Store
Window, shelves.
Kitchen/Breakfast room
Wide french doors onto the walled garden, flagstone floor, cast iron fireplace, gas boiler, cream coloured cabinets with tiled worksurfaces, two built-in electric ovens, gas hob, extractor.
Landing
Sash window to rear.
Bedroom
Sash window to side, sealed fireplace.
Bathroom
Window to side, bath, pedestal hand basin.
Bedroom
Sash window to front with beautiful view over the garden and grounds, cast iron fireplace.
Bedroom
Sash window with wonderful view, cast iron fireplace, beam.
Bedroom 2
Two sash windows to front with a lovely view, small study area, cast iron fireplace, coved ceiling.
Bathroom
Sash window, bath, wc, heated towel rail, vanitory hand basin, bidet, door to bedroom.
Bedroom
Sash window, built in cupboard, hand basin.
Bedroom 1
Sash window to the front and side, pretty view down the drive and across to the garden and grounds, cast iron fireplace, built-in cupboard.
Bedroom
Sash window, built in wardrobes, fireplace.
Second floor flat
Kitchenette
Double glazed velux window, sink, cooker.
Living Room
Dormer window, skylight, loft access.
Bedroom
Dormer window.
Bedroom
Two dormer windows with view through to the church in the distance
Triple garage
Gardens and grounds
The gardens are a delight and provide a superb setting for the Manor. They are predominantly to 2 sides and are lawned with wonderful stocked beds and borders. There are a selection of mature trees and a stone terrace with pond overlooking the garden and grounds. From the main lawns an area leads down to a disused canal which is flanked by trees and flowers. There is a walled kitchen garden. A post and rail fence then leads to the cricket pitch, currently used by the Kempsford cricket club but still within the grounds of Kempsford Manor.

Image of living room
Image of living room
Image of dining room
Image of front lawn
Image of living room
Image of dining room
Image of garden
Image of living room
Image of outdoor landscaping
Image of living room
Image of bedroom
Image of living room
Image of garden
Image of outside look
Property Features :
- GRADE II LISTED GEORGIAN MANOR FARMHOUSE
- UP TO 10 BEDROOMS
- SPECTACULAR INTERIOR
- PARKLAND GROUNDS
- 3 RECEPTION ROOMS
- GARAGING
- PARKING
Property Info: