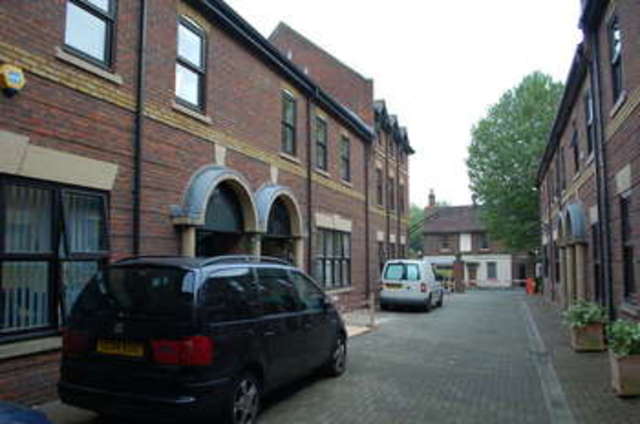Property description
THE ACCOMMODATION COMPRISES: with approximate measurements. Communal Entrance and staircase to first floor Private front door to: ENTRANCE HALL: oak flooring, security entry phone. Access to loft, cupboard housing hot water cylinder. CLOAKROOM: white suite comprising low level w.c., fitted wash hand basin cupboard under, tiled splash back, ceramic tiled floor, extractor fan. LIVING ROOM/KITCHEN: 17’5 x 16’3 oak flooring, double glazed windows, air conditioning unit. KITCHEN/AREA: Range of white units comprising inset single bow sink unit with mixer taps, cupboards under, granite work surfaces, drawers under, wall cupboards, built-in electric oven and 4 ring gas hob unit, steel splash back, extractor over, built-in washing/dryer and dishwasher, fridge/freezer. BEDROOM: 13’4 x 10’5 oak flooring, double glazed windows, door to: EN SUITE BATHROOM: white suite comprising panelled bath with mixer taps, shower attachment, overhead shower unit and screen, fitted wash hand basin, drawers under, low level w.c. ceramic tiled floor, part tiled walls, heated towel rail, extractor fan, mirror fronted cabinet. OUTSIDE ALLOCATED PARKING LEASE: New 125 year Lease GROUND RENT: £250 per annum MAINTENANCE: £600-£700 p.a. approximately. COUNCIL TAX: tbc EPC/EER RATINGS: tbc

Image of neighbourhood
Image of kitchen
Image of living room
Image of bedroom
Image of bedroom
Property Features :
- Part of a gated courtyard development in the heart of the village
- Close to the River Thames & a short walk of local shops and station.
- Newly refurbished to a high specification
- Luxury kitchen with built in appliances
- IMMEDIATE POSSESSION