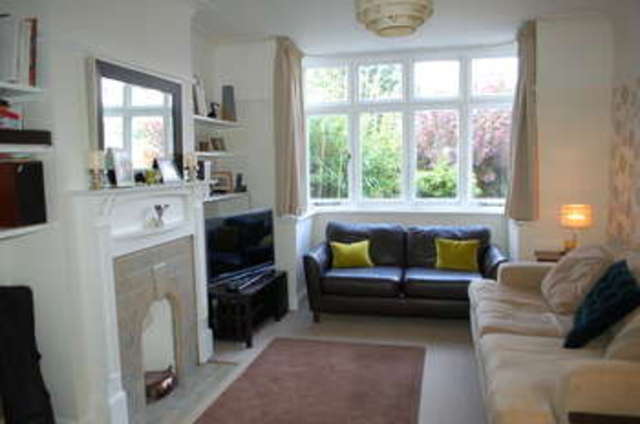Property description
THE ACCOMMODATION COMPRISES: with approximate measurements. RECESSED ENTRANCE part glazed front door to: PORCH: ENTRANCE HALL: oak strip flooring, picture rails, coved ceiling, under stairs cupboards. LIVING ROOM: 27’9 x 11’6 narrowing to 10’8, double aspect into bay, original tiled feature fireplace, alcoves with shelving, coved ceiling, picture rails, 2 radiators, glazed double door to: KITCHEN/DINING ROOM: 24’1 x 10’1 overall ‘L’ shaped narrowing to 6’2, modern range of white contemporary style units comprising inset 1½ bowl sink unit, mixer taps, cupboards and drawers under, wooden work surfaces, cupboards and drawers under, wall cupboards, built in split level double oven, 5 ring gas hob unit, extractor over, built in fridge freezer, oak strip flooring, part tiled walls, under floor heating, radiator, three pairs of French doors to garden, exposed brick wall, heat reflecting ceiling blinds. CLOAKROOM: white suite comprising low level wc., fitted wash hand basin, ceramic tiled floor, part tiled walls, extractor fan. UTILITY ROOM: plumbing for washing machine and dishwasher, sink unit, work surfaces, shelving, gas fired boiler, quarry tiled floor, door to garage. STAIRCASE FROM ENTRANCE HALL TO FIRST FLOOR LANDING: picture rails BEDROOM 2: 14’8 x 10’10 into bay, exposed wood floor, original tiled fireplace, radiator, picture rails. BEDROOM 3: 12’10 x 10’7, radiator, views towards Hatherop Park, picture rails, fitted wardrobe, fitted linen cupboard. BEDROOM 4: 9’1 x 6’1, radiator, picture rails. FAMILY BATHROOM: modern white suite comprising steel Bette bath, overhead shower unit & screen, fitted Laufen wash hand basin with Grohe taps, low level wc., part tiled walls, slate tiled floor, heated towel rail, under floor heating. STAIRCASE FROM FIRST FLOOR LANDING TO SECOND FLOOR SECOND FLOOR LANDING: BEDROOM 1: 20’1 x 13’5 overall into eaves, double glazed windows & French doors to ‘Juliette’ balcony, further double glazed velux windows, fitted wardrobes, eaves cupboards, radiator, door to: ENSUITE SHOWER white suite comprising oversized shower cubicle, power shower unit, fitted wash ROOM: hand basin, cupboards under, low level wc., ceramic tiled floor, heated towel rail, double glazed windows, extractor fan, shaver point. OUTSIDE: ATTACHED GARAGE: with power and light, hot water tank, personal door to utility room. OWN DRIVEWAY: REAR GARDEN: approximately 80ft in depth, south west backing and well screened, laid to lawn with wooden decking, paved patio area, mature shrubs, trees etc, garden store/shed, water tap. COUNCIL TAX:

Image of living room
Image of living room
Image of bathroom
Image of living room
Image of bedroom
Image of dining room
Image of bedroom
Image of conservatory/sun room
Image of bathroom
Image of kitchen
Image of conservatory/sun room
Image of conservatory/sun room
Image of house front
Image of bedroom
Property Features :
- close to Hatherop Park
- tastefully presented and extended 1930´s semi detached
- 4 bedrooms
- 2 bathrooms
- stripped doors, original fireplaces and picture rails
Property Info: