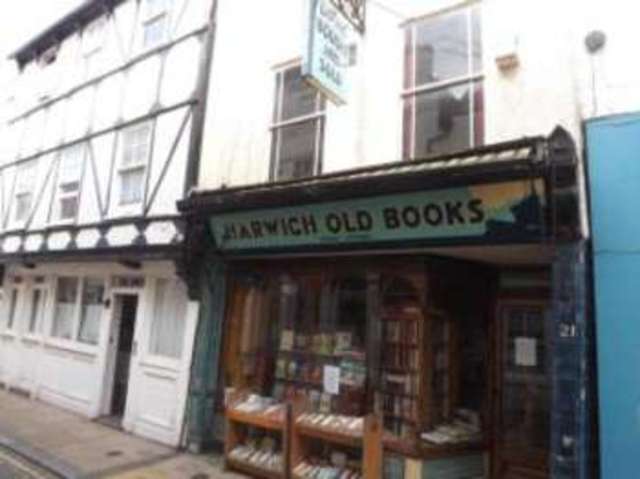Property description
� THREE BEDROOMS
� OFFICE
� STORAGE AREA
� UTILITY ROOM
� KITCHEN
� LIVING ROOM
� BATHROOM
Bairstow eves are proud to offer this unique commercial unit within the sought after location of Old Harwich. This grand Grade II listed property is arranged over three floors and full of character. The property is close to the Harwich's famous port, local amenities & Harwich Town Railway station. The property has been granted permission in the past to be purely residential. Internal viewing is strongly recommended to appreciate this property.
GROUND FLOOR
Entrance leads to:
Shop Floor
Window to front aspect, door to the left, which leads to the courtyard and door leading into:
Office
Window to the left aspect and fireplace.
Agents Note
The shop floor and office space have deeds to be sued as commercial use and the reminder of the building is for residential use.
Hallway
Window to right aspect, stairs leading to first floor and leading to:
Storage Area
Utility Room Window to rear aspect, fireplace and leading access out to the garden.
FIRST FLOOR
Kitchen
Door leading to living room, window to right aspect, door leading to cloakroom and stairs leading to second floor.
Living Room
Two windows to front aspect.
Cloakroom
Window to left aspect.
Bedroom One
A double bedroom, window to rear aspect and fireplace.
SECOND FLOOR
Doors leading all second floor bedrooms.
Bedroom Two
Window to rear aspect, walk-in wardrobe and leading to:
Bathroom
Window to left aspect.
THIRD FLOOR
Stairs leading from second floor.
Landing
Window to rear aspect.
Bedroom Three
Double window to front aspect and window to rear aspect.
| GROUND FLOOR |
|
| Entrance | Leads to:
|
| Shop Floor | Window to front aspect, door to the left, which leads to the courtyard and door leading into:
|
| Office | Window to the left aspect and fireplace.
|
| Agents Note | The shop floor and office space have deeds to be sued as commercial use and the reminder of the building is for residential use.
|
| Hallway | Window to right aspect, stairs leading to first floor and leading to:
|
| Storage Area |
|
| Utility Room | Window to rear aspect, fireplace and leading access out to the garden.
|
| FIRST FLOOR |
|
| Kitchen | Door leading to living room, window to right aspect, door leading to cloakroom and stairs leading to second floor.
|
| Living Room | Two windows to front aspect.
|
| Cloakroom | Window to left aspect.
|
| Bedroom One | A double bedroom, window to rear aspect and fireplace.
|
| SECOND FLOOR | Doors leading all second floor bedrooms.
|
| Bedroom Two | Window to rear aspect, walk-in wardrobe and leading to:
|
| Bathroom | Window to left aspect.
|
| THIRD FLOOR | Stairs leading from second floor.
|
| Landing | Window to rear aspect.
|
| Bedroom Three | Double window to front aspect and window to rear aspect.
|

Image of house front
Image of living room
Image of kitchen
Image of study room
Image of bathroom