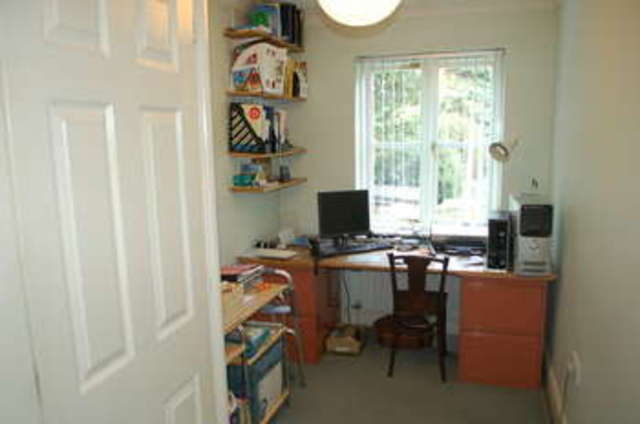Property description
THE ACCOMMODATION COMPRISES: with approximate measurements. Part glazed front door to: ENTRANCE HALL: wood laminate flooring, dado rails, coved ceiling, storage cupboards, door to garage. CLOAKROOM: white suite comprising low level w.c., pedestal wash hand basin radiator, wood laminate flooring, coved ceiling. LIVING/DINING ROOM: double aspect with side bay window, wood laminate flooring, 2 radiators, coved ceiling, Italian marble feature fireplace with gas coal effect fire, under stairs cupboard, central heating thermostat, double glazed doors to: CONSERVATORY: radiator, power and light, ceramic tiled floor, double glazed doors to garden. Lighting control for garden lighting. KITCHEN: modern range of wood effect units comprising inset one and a half bowl sink unit with mixer taps, cupboards under, work surfaces, cupboards and drawers under, wall cupboards, built-in oven and gas hob unit, extractor over, plumbing for dishwasher, built-in fridge/freezer, ceramic tiled floor, part tiled walls, radiator, coved ceiling, cupboard housing gas fired boiler. STAIRCASE FROM LIVING ROOM TO FIRST FLOOR LANDING: fitted cupboard with hot water cylinder, radiator. BEDROOM 1: 2 double fitted wardrobes, double radiator, coved ceiling, door to: EN SUITE SHOWER ROOM: white suite comprising fully tiled shower cubicle and screen, pedestal wash hand basin, low level w.c., radiator, vinyl flooring, part tiled walls, shaver point, double glazed windows, extractor fan. BEDROOM 2: double fitted wardrobe, coved ceiling, radiator. BEDROOM 3: access to loft with light, via pull down ladder, double fitted wardrobe with power point and telephone point, coved ceiling, radiator. BATHROOM: white suite comprising panelled bath with mixer taps, overhead shower unit, pedestal wash hand basin low level w.c., vinyl flooring, fully tiled walls, double glazed windows, radiator, shaver point, extractor fan. OUTSIDE: GARAGE: plumbing for washing machine and tumble dryer, wooden shelving power and light, up and over door. Own driveway REAR GARDEN: approximately 35ft in depth. A ‘cottage’ style garden with gravelled and brick paved pathways, wooden arbour, paved terrace, mature shrubs, trees, grape vine, fruit bushes etc, water butt, outside power point, timber store, steel store shed, side access gate. Garden lighting circuits. COUNCIL TAX: BAND F EPC/EER RATINGS: Current: 69 Potential: 83

Image of home office
Image of house front
Image of bathroom
Image of kitchen
Image of backyard
Image of dining room
Image of outdoor landscaping
Image of conservatory/sun room
Image of living room
Image of living room
Image of bedroom
Image of bedroom
Image of bathroom
Property Features :
- Heart of the village, close to all amenities
- 3 bedrooms - Master bedroom with en suite shower room
- Downstairs cloakroom
- Conservatory
- Garage
Property Info: