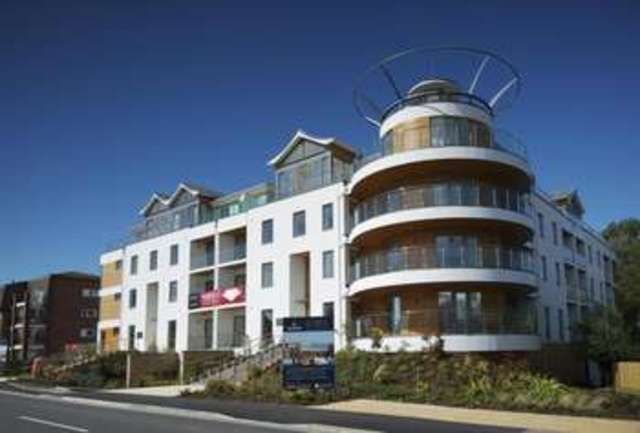Property description
InsideOverlooking Weymouth Bay, the venue of the Olympic sailing events of 2012, this stunningly spacious penthouse has views towards the sea and extensive outside space with its extensive balconies having access from both the living area and bedrooms. The striking glass architecture, polished steel features and polished hardwoods are part of an innovative, creative design. Access is by either stairs or lift which leads to a private landing shared by only one other penthouse apartment. A contemporary walnut door opens into the ENTRANCE HALL with a hallway running the length of the penthouse and having a large storage cupboard to the rear.
The ACCOMMODATION provides:
An open-plan KITCHEN/DINING/LIVING ROOM which is undeniably spacious and, with full length glazing to one side, is also extremely light. The KITCHEN AREA spans the width of the room and provides contemporary bespoke high quality floor and wall units with a solid granite worktop. Integrated appliances include a stainless steel oven and ceramic hob with glass and steel extractor hood over, fridge freezer, dishwasher and washer/dryer along with a stainless steel 1 � sink with mixer tap and an island unit providing separation from the living space.
The DINING and SITTING AREA provides extensive space for entertaining, and allows for a comprehensive range of seating and dining furnishings. The sea views are enhanced by the floor-to-ceiling windows, and glazed sliding patio doors open to the spacious BALCONY which spans the length of the apartment, providing plenty of room for outdoor furniture.
The MAIN BATHROOM is beautifully presented and has a useful 'Jack & Jill' design being approached from both the bedroom and also the hallway. Providing a modern low level W/C, wash-hand basin with mirror and lights above and a 'deep' modern bath. It is also fully tiled throughout with Porcelanosa tiles and has a chrome 'ladder style' heated towel rack.
BEDROOM ONE allows for a double bed with space for cabinets either side along with a built-in double wardrobe and sliding doors allowing access to the rear balcony which looks upon the well-maintained communal courtyard.
BEDROOM TWO is a similar size to bedroom one with a built-in double wardrobe and further sliding doors leading to the rear balcony.
The ENSUITE SHOWER is finished in a similar way to the main bathroom with the only difference being a large walk-in shower instead of a bath.
OutsideThe penthouse offers TWO secure underground parking spaces below the development. Entry is accessed through a key fob entry system. There is also a secure STORAGE UNIT included.
Landscaped gardens surround the development and there is an extensive PATIO AREA to the rear for the private use of residents.
LocationOverlooking Weymouth Bay, this development is perfectly positioned for access to the renowned sandy beaches, World Heritage coastline and some of the best sailing waters in the world (venue of the Olympic sailing events 2012). Weymouth includes a modern shopping centre and theatre, mainline London/ Waterloo railway station, 17th century inner harbour with array of waterside restaurants . Dorchester is c. 7 miles; Bournemouth/Poole c 31 miles; Bournemouth Airport c 38 miles.
DirectionsFrom A35 Dorchester ringroad take the A354 (signposted Weymouth). At 1st roundabout, turn right (3rd exit) tavelling c. 1.2 miles; at next roundabout turn right; at Manor roundabout turn left for about 1.2 mls bearing left on to Weatherhall Rd/Greenhill A353, for c. 1/4 mile.
� Extensive front and rear balconies
� High-end kitchen and sanitaryware
� Far-reaching view towards Bowleze Coveway and the sea
� Lift, private parking & lock-up storage.
� A stone's throw from the beach
| Room Measurements | Please Refer To Floor Plan
|
| Local Authority | Weymouth and Portland Borough Council. Tax Band: E
|
| Services | Mains Gas, Electricity & Drainage
|
| Lettings | Our Lettings Department is available to provide experienced assistance should this be relevant with your purchase; please contact 01305 756422.
|
| Important Notice | DOMVS and their Clients give notice that: they have no authority to make or give any representations or warranties in relation to the property. These particulars do not form part of any offer or contract and must not be relied upon as statements or representations of fact.
|
| . | Any areas, measurements or distances are approximate. The text, photographs and plans are for guidance only and are not necessarily comprehensive. It should not be assumed that the property has all necessary Planning, Building Regulation or other consents, and Domvs have not tested any services, equipment, or facilities. Purchasers must satisfy themselves by inspection or otherwise.
|
| . | Domvs is a member of The Property Ombudsman scheme and subscribe to The Property Ombudsman Code of Practice.
|

Image of neighbourhood
Image of outside look
Image of dining room
Image of living room
Image of dining room
Image of bedroom
Image of bedroom
Image of bathroom