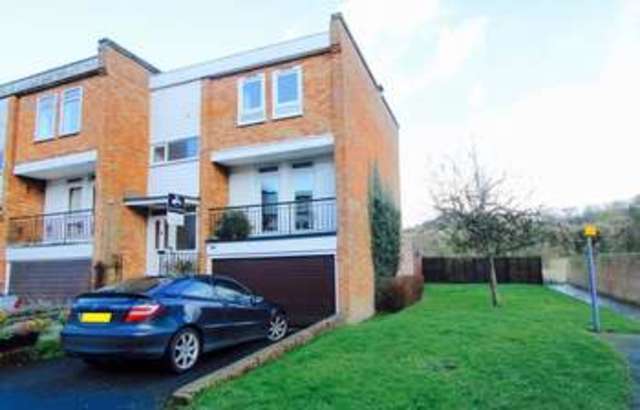Property description
We are delighted to offer this stunning re-modelled and extended four bedroom end of terrace town house situated in this quiet residential cul-de-sac within walking distance of Great Missenden High Street and rail station (Marylebone line). Benefitting from a large beautifully fitted kitchen/breakfast room with bi-folding doors onto the small rear garden, garage with off-street parking, views over fields at rear, large dual aspect sitting room with solid wood floor and bespoke shelving, downstairs showerroom/W/C, first floor bathroom and four bedrooms. This property is ideal for a family looking for a contemporary style house within the heart of the village.GROUND FLOORSpacious entrance hall - solid wood flooring, halogen spotlights, stairs rising to first floor, stairs to lower floor, radiator.LOWER FLOORDownstairs Cloakroom/W/C - low flush W/C, pedestal wash hand basin with mixer tap and with cupboard under, shower cubicle, extractor fan, heated towel rail, ceramic tiled floor, halogen spotlights, electric underfloor heating.Kitchen/Breakfast Room - matching base units and wall cabinets, granite worktops, double oven, ceramic hob with extractor fan, integrated microwave, integrated wine chiller, integrated fridge and freezer, central island with integrated dishwasher, double sink with mixer tap and single drainer, ceramic tiled floor, halogen spotlights, LED tread lighting two radiators, skylight, bi-folding doors to garden.Integral double garage - utility space, matching wall units and base units, single sink and mixer tap and plumbing for washing machine, vented for tumble dryer, electric roll up door.FIRST FLOORLanding - halogen spotlights, wood flooring, stairs rising to second floor.Bedroom 4/Study - halogen spotlights, radiator, wood flooring.Dual aspect sitting room - halogen spotlights, two radiators, bespoke shelving doors leading to balcony, large picture window overlooking adjacent fields.Half landing - halogen spotlights, wood floor.Family Bathroom/W/C - extractor fan, halogen spotlights, low flush W/C, heated towel rail, panelled bath with mixer tap and shower attachment, wood laminate floor, sink with mixer tap and cupboard under.SECOND FLOORLanding - halogen spotlights, skylight, access to loft, airing cupboard with radiator.Bedroom 3 - radiator, built-in wardrobe cupboards, wood floor.Bedroom 2 - radiator, wood floor, built-in wardrobe cupboard.Master bedroom - halogen spotlights, two radiators, wood floor, built-in wardrobe cupboards.OUTSIDEOff street parking for one car, path leading to raised porch with light.Rear garden - Mainly laid to lawn, panel wood fencing with side pedestrian access to rear, backing onto open countryside.

Image of house front
Image of living room
Image of kitchen
Image of bedroom