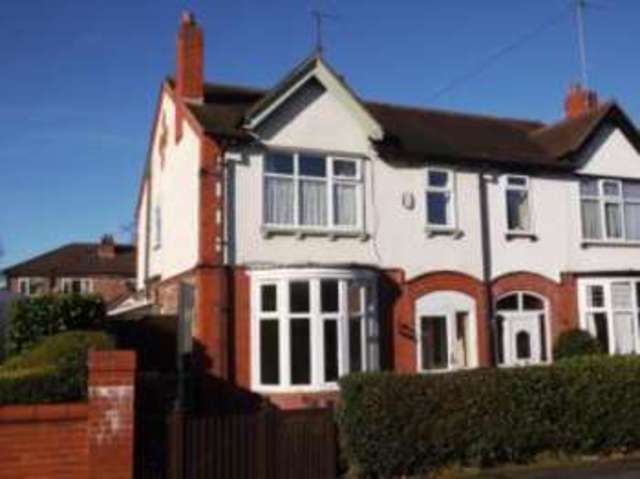Property description
SUBSTANTIAL FAMILY HOME - CHARACTER FEATURES - FANTASTIC POTENTIAL - WELL STOCKED GARDENS & DETACHED OUTBUILDING
A fabulous, well proportioned, character property, providing excellent family accommodation in a desirable location close to local amenities and schools in Grappenhall and Stockton Heath. This four bedroom semi detached would benefit from an internal update to match our buyer's individual needs.
The generous ground floor layout comprises of a porch entrance, ample hallway, bow fronted lounge, rear reception or dining room complete with period fireplace and mantel piece, kitchen with lots of potential for development, an outside lean to area with plumbing and drainage for utilities and a detached outbuilding. The first floor accommodation offers three well proportioned bedrooms with an additional fourth room to the front and a family bathroom with 3 piece white suite and shower over the bath.
Grappenhall is one of the best residential areas serving this part of Cheshire, with the Old Village, its cobbled street, the Bridgewater Canal and close proximity to schools and shops. Stockton Heath village is just minutes away and boasts a first-class range of shopping, schooling and recreational facilities. The nearby motorway system brings Manchester, Liverpool, Chester etc. within easy commuting distance and there are fast and frequent train services to London from local stations. Manchester International Airport can be reached normally in about twenty minutes by car and the area is surrounded by glorious Cheshire countryside.
Four Bedrooms
Semi Detached Character Property
Front and Rear Gardens
Outbuilding
Desirable Location
| GROUND FLOOR |
|
| Porch | Double glazed porch leading to the main entrance door.
|
| Entrance Hall | 14'11" x 5'7" (4.55m x 1.7m). A bright and open hallway with staircase to the first floor, versatile under stairs space, central heating radiator and access to the ground floor rooms.
|
| Lounge | 14'5" x 12'2" (4.4m x 3.7m). Generous bow fronted lounge with period fireplace, double glazed windows, character features and central heating radiator.
|
| Reception Room | 15' x 11'7" (4.57m x 3.53m). Rear facing reception room/dining room with beautiful period fireplace and mantelpiece, double glazed part bay window, built-in storage and central heating radiator.
|
| Kitchen | 18'6" x 6'2" (5.64m x 1.88m). Well equipped modern style kitchen with a selection of base and wall units arranged over two sections with side access door to the lean to space.
|
| Lean To | 19'7" x 9'10" (5.97m x 3m). Substantial lean to space with plumbing for utilities.
|
| FIRST FLOOR |
|
| Landing | Spacious landing area allowing access to the first floor accomodation.
|
| Bedroom One | 13'2" x 12'2" (4.01m x 3.7m). Front facing main bedroom with double glazed window, built-in storage and central heating radiator.
|
| Bedroom Two | 10'8" x 9'11" (3.25m x 3.02m). Rear facing double bedroom with double glazed window, built-in storage and central heating radiator.
|
| Bedroom Three | 10'8" x 7'10" (3.25m x 2.39m). Generous third bedroom to the rear with double glazed window and central heating radiator.
|
| Bedroom Four | 6'3" x 5'7" (1.9m x 1.7m). Additional fourth room to the front elevation with double glazed window and central heating radiator.
|
| Bathroom | 7'5" x 4'8" (2.26m x 1.42m). Fitted with a white three piece suite with shower over bath, double glazed opaque window to the side elevation, heated towel radiator and built-in storage.
|
| EXTERIOR |
|
| Front and Rear | A delightful front aspect with an array of mature plants and garden path and to the rear, a mainly laid to lawn garden, mature plants and a brick built outbuilding.
|
| Outbuilding | Detached brick built outbuilding with a traditional roof construction, separated internally into three sections, WC facility measuring 4'9" x 2'10", storage measuring 8'3" x 3'6" and further storage measuring 9'5" x 6'9".
|

Image of neighbourhood
Image of living room
Image of living room
Image of living room
Image of living room