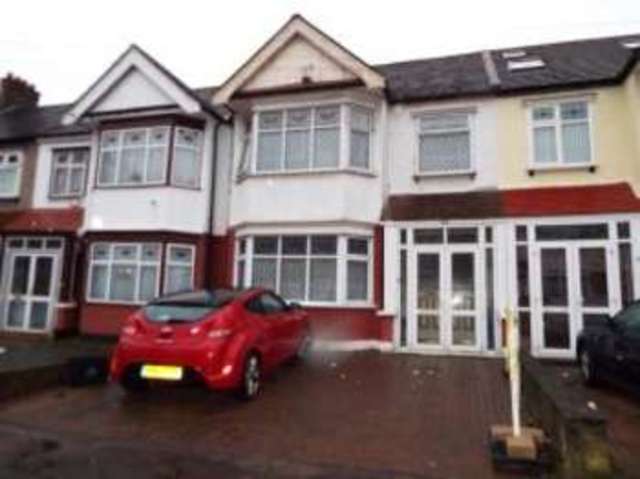Property description
Front Reception 15'2\" Into Bay x 13'1\"
Rear Reception Area 15'1\" x 11'4\"
Study Area 8'0 x 7'10\"
Kitchen/Diner 17'9\" x 8'7\"
Ground Floor Shower/WC
Bedroom One 15'2\" Into Bay x 9'8\" Up To Fitted Wardrobes
Bedroom Two 12'0 x 11'0
Bedroom Three 8'7\" x 8'1\"
First Floor Bathroom/WC
Extensively Double Glazed
Gas Central Heating
Rear Garden
Detached Garage Via Rear Access
Off Street Parking
Accessible To Gants Hill Central Line Station
GUIDE PRICE: £525,000 - £550,000
We are pleased to offer this 1930's extended terrace property being situated well for Gants Hill Central station. An early inspection is strongly recommended.
| Entrance | Entrance via double glazed door into porch with further entrance door into:
|
| Hallway: | Single radiator, two understairs storage cupboards, one housing gas and electricity meters, picture rail and coving to ceiling.
|
| Front Reception: | 15'2\" (4.62m) into bay x 13'1\" (3.99m). Double glazed bay window to front, single radiator, dado rail, coving and textured ceiling.
|
| Rear Reception Area: | 15'1\" x 11'4\" (4.6m x 3.45m). Single radiator and laminate effect flooring.
|
| Study Area: | 8' x 7'10\" (2.44m x 2.39m). Laminate flooring and door to:
|
| Ground Floor Shower/WC: | Inset independent shower and base, wall mounted wash hand basin, low level WC, tiled walls, radiator towel rail, spotlights and extractor fan.
|
| Kitchen/Diner: | 17'9\" x 8'7\" (5.4m x 2.62m). Double glazed window to rear, double glazed double doors to rear, stainless steel single drainer sink unit, wall and base units with work top surface, skylight, built-in double oven, electric hot and extractor fan, built-in fridge/freezer, dishwasher and washing machine, single radiator, spotlights, part tiled walls and laminate effect flooring.
|
| Landing: | Access to loft space and doors to:
|
| Bedroom One: | 15'2\" (4.62m) into bay x 9'8\" (2.95m) up to fitted wardrobes. Double glazed bay window to front, fitted wardrobes and single radiator.
|
| Bedroom Two: | 12' x 11' (3.66m x 3.35m). Double glazed window to rear and radiator.
|
| Bedroom Three: | 8'7\" x 8'1\" (2.62m x 2.46m). Double glazed window to front, single radiator and picture rail.
|
| Bathroom/WC: | Two obscure double glazed windows to rear, white suite comprising free standing bath with shower attachment, low level wc, vanity sink unit with cupboard under, shower cubicle with inset shower, tiled walls, double radiator and tiled flooring.
|
| Exterior: | To the rear of the property a garden which is mainly laid to lawn with a decked patio area and rear access, to the bottom of the garden you have a detached garage via rear access road, to the front of the property there is off street parking.
|

Image of house front
Image of kitchen
Image of living room
Image of bedroom
Image of front lawn