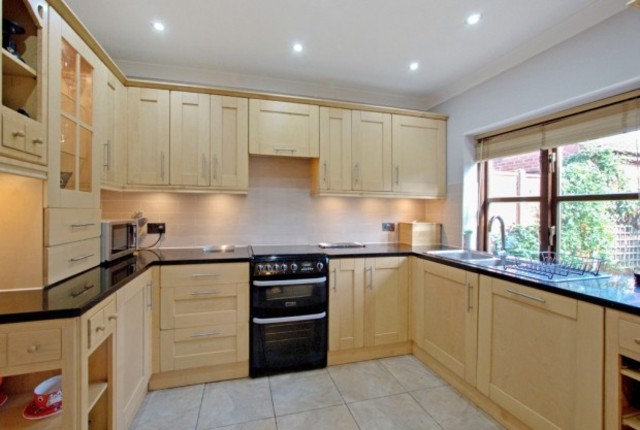Property description
Right Sell Leeds are pleased to offer for sale this stunning detached property in the sought after location of Barwick in Elmet. The property offers much charm and character throughout and has been tastefully renovated to a high standard. Offering spacious living accommodation including large open plan kitchen/diner, 24FT lounge, four bedrooms, two bathrooms (ensuite to master), large enclosed rear garden, detached garage with private driveway leading up to the property. Viewing is highly recommended.
Entrance
Double glazed doorway leading into porch area with central heating radiator, stone flooring and door leading into hallway
Hallway
With access to Lounge, office/bedroom four, kitchen, downstairs WC and storage cupboard. With double glazed window to front elevation.
Lounge 24.11 x 8.10 ft (7.35m x 2.47m m)
Double glazed double doors leading into lounge, feature insert gas fire, two gas central heating radiator, double glazed window to front, french doors to rear leading onto garden access and oak flooring.
Kitchen/dining room 21.10 x 12.04 ft (6.43m x 3.67m m)
Providing wall and base units with sink and drainer with mixer taps, integrated dishwasher, splash back part tiled walls, double glazed window to rear, french doors leading to garden, oak flooring and skirting boards in the dining area, tiled flooring in kitchen and two central heating radiators.
Office/Bedroom Four 10.02 x 9.0 ft (3.05m x 2.74m m)
Double glazed window to front, central heating radiator and storage cupboard.
Downstairs Bathroom
W.C, sink, part tiled walls, tiled floor, plumbing for washing machine, central heating radiator and extractor fan
1st floor Landing
Double glazed window on staircase to side elevation, double glazed window on landing to front elevation and storage cupboard. Access to family bathroom and three bedrooms, central heating radiator and recess spot lights.
Bedroom One 16.10 x 8.09 ft (4.91m x 2.47m m)
Laminate flooring, central heating radiator, built in wardrobe with feature insert lighting, two double glazed window's to rear elevation and en suite bathroom.
En Suite Bathroom
Shower cubicle with shower, sink, W.C, heated chrome towel rail, tiled walls and flooring.
Bedroom Two 9.0 x 11.9 ft (2.74m x 3.63m m)
Double glazed window to rear, central heating radiator, alcove into side of room.
Bedroom Three 9.01 x 9.0 ft (2.75m x 2.74m m)
Double glazed window to front and central heating radiator.
Family Bathroom
Bath with electric shower over bath, sink, W.C, part tiled walls, tiled floor and double glazed window to front.
Externally
Accessed by driveway from a private road this property has a private driveway and parking for four vehicles. To the rear the property benefits from a beautifully maintained, enclosed garden. A must see to appreciate.
Garage
Detached garage to front with up and over door, electric and lighting points.

Image of kitchen
Image of dining room
Image of living room
Image of dining room
Image of bedroom
Image of bedroom
Image of bathroom
Image of kids room
Image of bathroom
Property Features :
- Well presented
- Fitted Kitchen
- En suite
- All double bedrooms
- Garden
- Driveway
- Parking