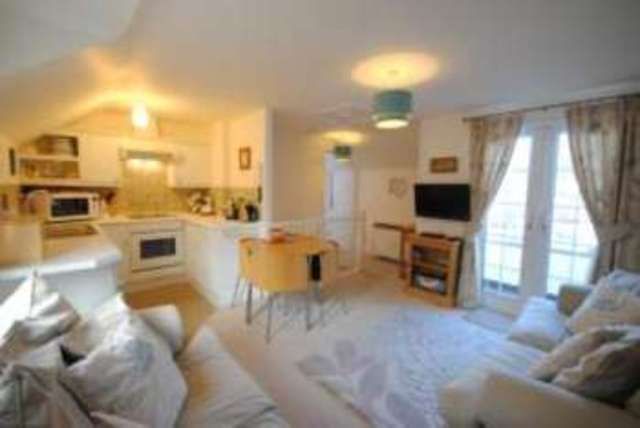Property description
A superb semi-detached mews style, brick built house occupying an outstanding level location in a tucked away location in the town centre in a quiet, secure gated courtyard, whilst also close at hand is the delightful 'Libra Court' with enclosed garden.
The property is presented in immaculate decorative order throughout and benefits from electric heating and sealed unit uPVC double glazing. The property was constructed approximately 15 years ago by the reputable Sidmouth Design Company and has an attractive open outlook in an Easterly direction towards Salcombe Hill and the sea beyond.
The property is currently being run as a successful holiday let via 'Milkbere Holiday Cottages' with many bookings for 2015 already in place. All furniture and itinerary for the property is available by seperate negotiation
'A town caught still in a timeless charm
That was the Sidmouth that captivated the Poet Laureate, John Betjeman, and it will captivate you, too. Beautiful gardens and leisurely walks, Regency history and fine hotels, clean beaches and friendly shops
. Its all here in this lovely seaside town that nestles beneath majestic red cliffs and the green hills of the glorious Sid Valley. Look through the Visit Sidmouth website to discover why so many Select Sidmouth to relax and unwind through all the seasons of the year. You will discover, too, why so many return.
Two Bedrooms
Town Centre Location
Garage
Situated Within A Gated Courtyard
Superb Coastal Views
Ideal Second Home
| Hall |
|
| Kitchen/Lounge/Diner | 16'4\" x 12'6\" (4.98m x 3.8m). A stunning room with twin uPVC sealed unit double glazed french doors opening to an enclosed balcony with open views towards Salcombe Hill and sea beyond. Further twin sealed unit double glazed doors to Juliette balcony with a Westerly aspect. Dimplex night storage heater. Hatch to loft space. TV point. Telephone point. KITCHEN AREA: Excellent range of modern white fronted units comprising drawer units, cupboard units, eye level wall units, recess storage shelving and corner display shelving. Integrated Zanussi hob with oven below and Zanussi hood over. Integrated fridge. One and a half bowl stainless steel sink unit. Ample roll top work surfaces. Attractive tiled surrounds. Good quality flooring. Smoke detector.
|
| Balcony | Open views towards Salcombe Hill and the sea beyond
|
| Bedroom | 10'7\" x 17' (3.23m x 5.18m). Double aspect room with double glazed uPVC windows facing the front and side. Storage heater. Built in airing cupboard with shelving and hot water tank
|
| En-suite | Fitted with contemporary white suite comprising panelled bath with hand rails and tiled surrounds, pedestal wash hand basin and low level WC. Sealed unit double glazing. Extractor fan. Classic halogen lighting unit with mirror and shelf below. Attractive flooring. Dimplex fan heater. Aspect over the front of the property in a Westerly direction.
|
| Bedroom | 11'10\" x 11'4\" (3.6m x 3.45m). Double glazed uPVC window facing the rear enjoying an open outlook towards Salcombe Hill and the sea beyond. Electric heater. Built-in wardrobes.
|
| En-suite Bathroom | Fitted with contemporary white suite comprising panelled bath with hand rails and tiled surrounds, pedestal wash hand basin and low level WC. Sealed unit double glazing. Extractor unit. Classic halogen lighting unit with mirror and shelf below. Attractive flooring. Dimplex fan heater. Aspect over the front of the property in a Westerly direction.
|
| Garage | 10'9\" x 17' (3.28m x 5.18m). Garage . Built-in storage cupboard with plumbing for washing machine. Power points and meter cupboards. The garage could be converted to provide further accommodation subject to any necessary planning consents.
|

Image of living room
Image of living room
Image of neighbourhood
Image of balcony
Image of living room