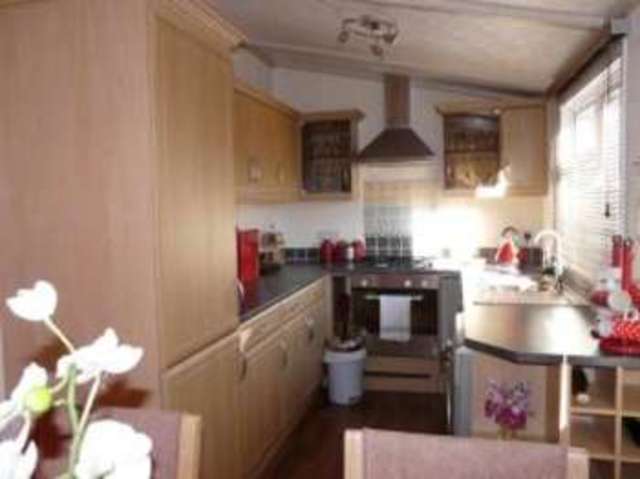Property description
Set in an exclusive lakeside enclave, this detached lodge is an ideal holiday home providing an exclusive retreat in peaceful surroundings you can enjoy for summer and winter holidays, short breaks or get away for the weekend. Located overlooking the fishing lake, complete with fishing rights, the lodge combines excellent accommodation complete with furniture and furnishings to a high specification making it the ultimate in sophisticated modern living.
Finlake Holiday Park offers a holiday home environment in an attractive location set in 130 acres of Devon countryside. Finlake is an ideal base with many good selection of attractions and activities all within easy reach.
A purpose built leisure complex incorporates a fitness centre with a well equipped gym, sauna, steam room as well as an indoor pool and the Finesse beauty and treatment centre. There is also an outdoor pool and water slide, outdoor tennis courts and an outdoor adventure playground together with a nine hole pitch and putt course. Further facilities include a licensed bar, restaurant and takeaway service, park supermarket and launderette.
State of the art fitted kitchen, lounge, 2 bedrooms, en-suite shower room, bathroom, gas central heating and uPVC double glazing.
TWO BEDROOMS
TWO EN-SUITE
KITCHEN DINER AREA
LIVING AREA
DECKING AREA| . | Double glazed door into:
|
| Hall | Leads into:
|
| Kitchen Diner Area | 17'3\" x 7' (5.26m x 2.13m). Fitted with modern base and wall units, one and a half stainless steel sink with draining board to side, roll top work surfaces, tiled surround, built-in electric oven, four ring gas hob, extractor hood, integral fridge freezer, uPVC window to side.
|
| Dining Area | Double glazed window to side, double glazed doors opening to the front decking, radiator.
|
| Living Area | 12'3\" x 18'2\" (3.73m x 5.54m). Double glazed windows to side, bay doors to front with panelled glass opening on to the deck, radiator, electric fire with mantelpiece, wall lights.
|
| Inner Hall | Hatch to loft space, radiator, cupboards (one for hanging space and one housing the boiler with shoe space).
|
| Bedroom One | 9'7\" x 9'10\" (2.92m x 3m). Fitted wardrobes and overhead cupboards with fitted dressing table wit drawers and side tables, wall lights, radiator, double glazed window to side.
|
| En-suite | 8'1\" x 4' (2.46m x 1.22m). Jack and Jill doors, linen cupboard, radiator, shaving point, white suite comprising of low level WC, partly tiled bath area with shower mixer tap, obscure window to side, extractor fan.
|
| Bedroom Two | 9'7\" x 9'7\" (2.92m x 2.92m). Double glazed window to back, fitted wardrobes and cupboard with fitted dressing table and side drawers, radiator.
|
| En-suite | 6'8\" x 5'1\" (2.03m x 1.55m). Jack and Jill doors, low level WC, pedestal sink with tiled splashback, large shower with electric unit, extractor fan, vanity wall cupboard, radiator, shower point, obscure window to side.
|
| Outside | Decking area all around two sides for chairs and table.
|

Image of kitchen
Image of living room
Image of living room