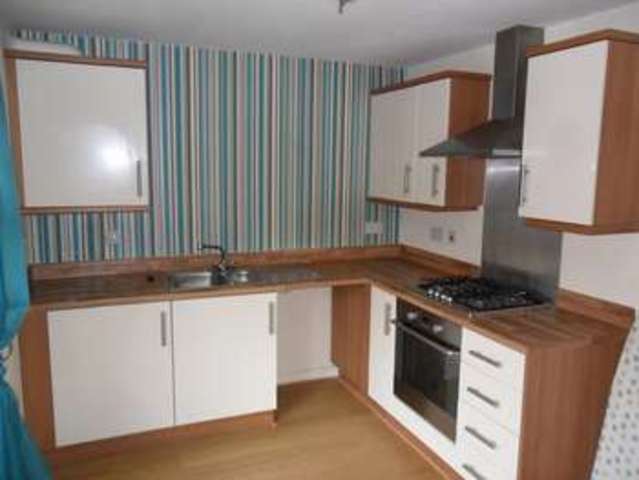Property description
This detached three bedroom property is located on a popular residential development lending itself to modern living. Excellent road links to the M4 corridor gives way for ease of commuting, whilst there is a cycle track just over a bridge for leisure time. Accommodation will suite a growing family, with family bathroom and en-suite to master bedroom, two further bedrooms, lounge, kitchen/diner and cloak room. Situated at the end of the street the property has more of private outlook than normal. NHBC certificate still applies to the property for peace of mind. No Chain.
GROUND FLOOR
Lounge (15' 5" x 13' 6" or 4.70m x 4.11m)
Double glazed door and window to front, laminate flooring, 2 radiators, T.V. & phone point, stairs to first floor.
Cloak Room
W.C., pedestal wash hand basin, radiator, extractor fan.
Utility Area
Plumbed for washing machine, power points.
Kitchen/Diner (15' 4" x 8' 3" or 4.68m x 2.51m)
Double glazed doors to rear, fitted kitchen with selection of wall and base units, gas hob with oven, grill and extractor over, 1 1/2 bowl stainless steel sink unit, wall mounted gas boiler, laminate flooring, breakfast bar.
FIRST FLOOR
Stairs & Landing
Loft access, radiator.
Bedroom 1 (9' 8" x 9' 5" or 2.95m x 2.88m)
Double glazed window to front, radiator.
En Suite
Frosted double glazed window to front, pedestal wash hand basin, shower cubicle, W.C., radiator, extractor.
Bedroom 2 (10' 6" x 8' 7" or 3.21m x 2.61m)
Double glazed window to rear, radiator.
Bedroom 3 (10' 8" x 6' 7" or 3.24m x 2.01m)
Double glazed window to rear, radiator.
Family Bathroom
White three piece suite comprising W.C., pedestal wash hand basin, panel bath, extractor.
EXTERNALLY
Parking for 2 cars to front with gated pedestrian access to side. Enclosed side garden laid to lawn leading to rear garden with patio area.
Directions
From our Pontardawe office take a left onto Tawe Terrace then right towards roundabout, take 2nd exit then at next roundabout take 1st exit onto bypass, continue over next 2 roundabouts, at traffic lights take a right, then left and follow the road around to the right taking a left onto Ffordd Dan Y Graig where the property can be found on the left hand side at the end of the road.

Image of kitchen
Image of bedroom
Image of bathroom
Image of bedroom
Image of bathroom
Image of bedroom
Image of bathroom
Property Features :
- Detached House With NHBC Certificate
- Three Bedrooms (1 en-suite)
- Kitchen/Diner
- Cloak Room & Family Bathroom
- Off Road Parking