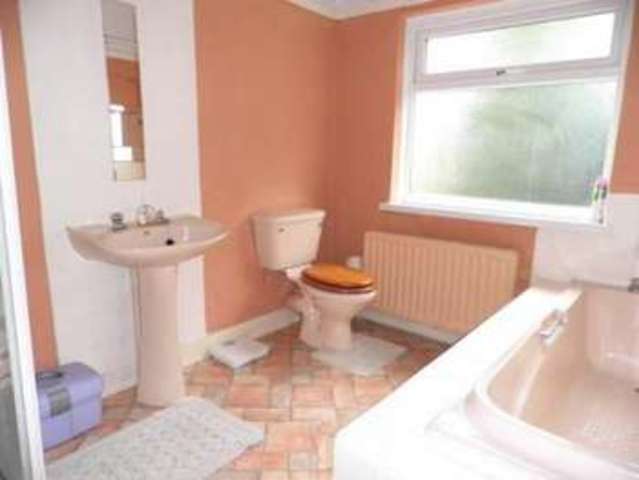Property description
This conveniently located three bedroom semi detached property offers an excellent opportunity . The property briefly comprisesentrance hallway, spacious lounge, dining kitchen , two bedrooms, family bathroom, front and rear gardens and double glazing and gas central heating. The property must be viewed in order to be fully appreciated and in more detail comprises:
DOUBLE GLAZED PORCH
Having courtesy light and providing access through to
ENTRANCE HALL
Having stairs to first floor and access through to
LOUNGE
17’2" max into bay x 13’10" max and 12’7" min
Having laminated wood floor, double glazed box bay to front, gas fire with wooden surround, central heating radiator, under stairs store and door leading to the kitchen/diner.
DINING KITCHEN
17’2" x 9’4" Having wall, base and drawer units with roll top work surface over incorporating one and a half bowl stainless steel sink and drainer. Integrated oven with both hob and extractor, space for fridge freezer, space for and plumbing for washing machine,.Tiled splash back, under unit lighting, laminated wood floor, double glazed windows to side and rear, central heating radiator and access to the timber veranda.
TIMBER VERANDA 15’10" x 7’1" (4.83m x 2.16m)
Having door to garden.
FIRST FLOOR LANDING
Having double glazed window to side, central heating radiator, loft access and doors leading through to the bedrooms.
BEDROOM ONE
17’5" max and 14’2" min x 10’6" max and 4’3" min
Having two double glazed windows to front, wardrobe and central heating radiator
BEDROOM TWO 13′ × 9′5" (3.97m x 2.87m)
Having double glazed window to rear, central heating radiator and laminated wood floor.
FAMILY BATHROOM
Having double glazed window to rear, central heating radiator, panelled bath, WC, pedestal sink, tiled shower cubicle, vinyl floor and central heating radiator
OUTSIDE
The property sit behind a lawned fore garden with retaining wall and having gated side access garden
ESTABLISHED GARDEN TO REAR
Having lawn with an array of plants trees, shrubs and bushes.

Image of bathroom
Image of living room
Image of kitchen
Property Features :
- SEMI DETACHED HOUSE
- TWO SPACIOUS BEDROOMS
- KITCHEN DINER
- SPACIOUS LOUNGE
- FIRST FLOOR BATHROOM