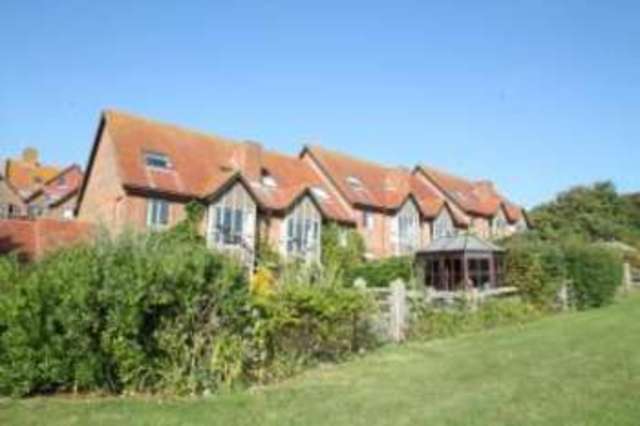Property description
FOUR BEDROOM TERRACED HOUSE
EXCLUSIVE PRIVATE GATED DEVELOPMENT
21' FIRST FLOOR LIVING ROOM,( WITH PICTURESQUE FARMLAND/DOWNLAND VIEWS)
16' SEPARATE DINING ROOM
12' KITCHEN. 7' SEPARATE UTILITY ROOM
FOUR BEDROOMS
EN-SUITE TO MASTER BEDROOM
ADDITIONAL BATHROOM. DOWNSTAIRS SEPARATE WC
DRIVEWAY. 22' INTEGRAL GARAGE
REAR GARDEN WITH GATE BACKING ONTO COMMUNAL GROUNDS
SWIMMING POOL/GYM/SAUNA COMPLEX.
TENNIS COURT
BEAUTIFULLY MAINTAINED EXTENSIVE GROUNDS/GARDENS
ELECTRONIC GATED ENTRANCE
VACANT POSSESSION
RE-AVAILABLE--QUICK SALE REQUIRED.
VACANT POSSESSION. PRIVATE GATED DEVELOPMENT.
GUIDE PRICE: £500,000--£550,000.
KING & CHASEMORE are delighted to offer for sale this four bedroom, three storey terraced house situated in a private gated exclusive development known as 'Rottingdean Place'. Formerly the site of a convent which was developed into a luxury development of 14 houses, and 43 apartments in 1986, and offers the benefit of beautifully maintained communal gardens and grounds, a tennis court, a swimming pool/gym and sauna complex, guest suite and a security lodge with an electronic gated security main front entrance. The house itself requires some modernisation and comprises: entrance hall, 16' dining room, 12' kitchen, separate utility room, downstairs separate WC, first floor 21' main living room, four bedrooms, en-suite bathroom to master bedroom and additional bathroom suite. Outside to the front is a driveway area leading to the integral garage, whilst to the rear is a lawned 46' rear garden area with a selection of flowers and shrubs, with gate to the rear giving access out onto the rear communal gardens and grounds, giving picturesque farmland and down land views.RARELY AVAILABLE. VACANT POSSESSION.

Image of neighbourhood
Image of living room
Image of misc
Image of garden
Image of swimming pool