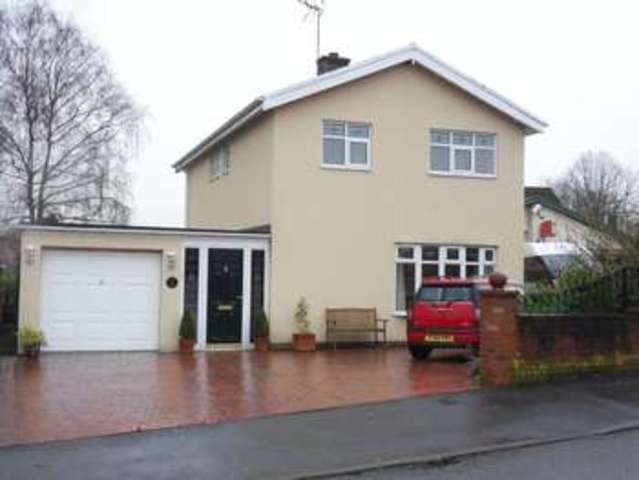Property description
Having been extended by the Vendors during their thirty three year occupancy this lovely family home provides deceptively spacious accommodation on the ground floor in particular where there is a 21' lounge, dining room, kitchen opening to a breakfast room with study and conservatory in addition. An inner secondary hall connects with the 30' attached garage which currently incorporates an utility area. The property has been upgraded through numerous improvements including recovering of the tiled roof, installation of a whole house water filtering system, replacement of windows with upvc double glazed units and installing insulation to the attic and wall cavities to complement the gas fired central heating system. The whole is beautifully presented with refurbished bathroom and wet room. In addition to the garage the front garden provides extensive parking while the rear garden offers a secure and sunny environment adorned by an abundance of flowering shrubs during the spring and summer. All amenities are within easy access including local shop, Village Post Office and Junior School and the situation is ideal for the local centres of Usk, Abergavenny, Cwmbran and the City of Newport with the M4 motorway system via the A4042. Spacious 4 Bed Detached Family HouseGood Location Close to Village AmenitiesSecure Rear Garden backing onto Amenity Area
Ground Floor
Enclosed Porch - 6' x 4' 6'' (1.83m x 1.37m)
UPVC exterior door with leaded double glazed side panels, glazed panel door to:
Outer Hall - 5' 10'' x 8' 3'' (1.78m x 2.51m)
Radiator, staircase off.
Inner Hall - 8' x 6' plus deep door recess (2.44m x 1.83m)
Ceramic tile floor, radiator, coat hooks, wash hand basin in vanitory unit with cupboards under and mirror above with down lighters over, doors to garage and study.
Separate W.C.
With low suite and ceramic tile floor.
Front Lounge - 21' 6'' x 11' 7'' max (6.55m x 3.53m)
Bow window, radiator, coal effect gas fire in timber surround over tiled hearth, wide opening to:
Rear Dining Room - 10' 9'' x 9' 10'' (3.28m x 3m)
Radiator, UPVC French windows to garden and patio, door linking with Breakfast Room.
Kitchen - 13' 3'' x 7' 4'' max (4.04m x 2.24m)
Range of medium oak wall cupboards on two walls including leaded glazed display cabinets, matching floor units with cupboards and drawers under roll edge working surfaces, one and a half bowl acrylic sink unit, tiled wall surrounds, ceramic tile floor, integrated dishwasher, double electric oven and refrigerator, wide opening to:
Rear Breakfast Room - 9' 11'' x 7' 5'' (3.02m x 2.26m)
Radiator, ceramic tile floor, doors to dining room and study.
Study - 12' 9'' x 6' (3.89m x 1.83m)
Ceramic tile floor, opening to:
Conservatory - 14' x 11' 9'' (4.27m x 3.58m)
Double glazed including French windows to patio, radiator, ceramic tile floor.
First Floor
Landing
Airing cupboard with hot water cylinder, loft access to part boarded attic.
Front Bedroom 1. - 12' 4'' x 10' (3.76m x 3.05m)
Radiator.
Rear Bedroom 2. - 13' 2'' x 10' max (4.01m x 3.15m)
Radiator, extensive range of wardrobes with top cupboards over built along one wall.
Rear Bedroom 3. - 8' x 7' 6'' plus deep door recess (2.44m x 2.29m)
Radiator, range of double built-in wardrobes, top cupboards over.
Front Bedroom 4. - 7' 8'' x 7' 7'' (2.34m x 2.31m)
Radiator.
Bathroom - 6' 6'' x 5' 7'' (1.98m x 1.7m)
Refurbished with white suite comprising double bath, pedestal wash hand basin, low level close coupled toilet, chrome ladder radiator, ceramic tile floor, half tiled walls, recessed ceiling spot lights.
Wet Room - 5' 5'' x 4' 3'' (1.65m x 1.3m)
Power shower, fully tiled walls and ceramic tile floor, chrome ladder radiator.
Outside
Attached garage (30' overall depth) including front garage area 18' X 9' with up and over door, personal door linking with inner hall, wall mounted gas fired boiler serving central heating radiators and providing domestic hot water, open plan with rear Utility Area 12' X 9' stainless steel sink unit with adjacent worktop having plumbing under for washing machine, spaces for freezers, side window. At the front of the property a wide drive entrance flanked by brick pillars opens to an extensive area finished in coloured formed brick paviour effect concrete providing ample parking in addition to the garage. Side boundaries are formed with elegant wrought iron railings on brick wall bases with a border of evergreen shrubs contributing to a mellow setting and affording privacy. A gate to the side of the garage leads to the secure rear garden having close boarded fencing backing onto an open amenity area incorporating an infants playground. The garden features a circular lawn surrounded by borders very well stocked with established shrubs including evergreens and shrubs including camellia, hydrangea and a profusion of flowering climbers. Adjacent to the rear of the house is a patio enjoying a sunny aspect.

Image of house front
Image of house front
Image of dining room
Image of conservatory/sun room
Image of kitchen
Image of bedroom
Image of dining room
Image of bedroom
Image of bedroom
Image of house front
Image of bathroom
Image of living room
Property Features :
- 21´ Lounge
- Dining Room
- Kitchen & Breakfast Room
- Study
- Conservatory
Property Info: