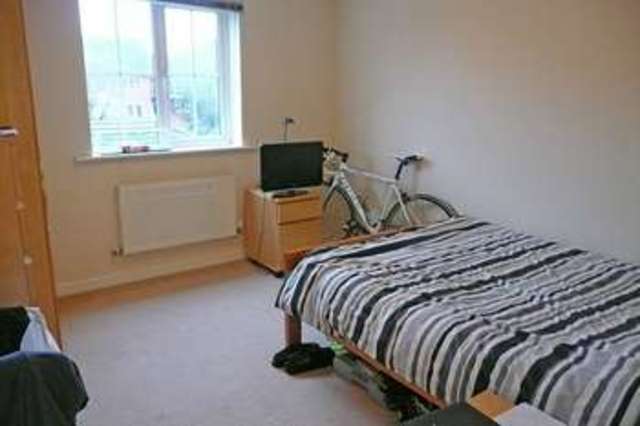Property description
A well presented, spacious first floor two double bedroom apartment situated in this secluded part of Whitnash. The property includes a lounge / dining room with views over the golf course, en-suite master bedroom, allocated parking and is being offered for sale with no chain.
Communal Entrance
With double glazed door giving access to communal entrance hall and stairs rising to the first floor landing.
Communal First Floor Landing
With a hardwood door giving access into the apartment.
Entrance Hall
Accessed via front door from communal first floor landing, with telephone entry system, wall mounted electric consumer unit, thermostat controls, storage cupboard housing central heating system, tiled flooring central heating radiator and doors off to all rooms.
Lounge / Dining Room (18�11�� Max x 11�3�� Max)
With double glazed patio doors to the rear incorporating Juliet balcony railings, T.V and telephone point, two three directional spot lights, tiled flooring, double doors and two central heating radiators.
Kitchen (11�9�� Max x 8�3�� Max)
With a range of wall and base mounted units with complimentary work surfaces over, incorporating a stainless steel one and a half bowl sink and drainer unit, integrated four ring stainless steel gas hob, electric oven with cooker hood over, integrated washing machine, integrated fridge freezer, tiling to the splash back areas, spot lights, tiled flooring double glazed window to the front and central heating radiator.
Master Bedroom (19�0�� Max into door alcove x 11�3�� Max)
With a double and single built-in wardrobe including hanging rail and shelving, T.V point, double glazed window to the rear, central heating radiator and door leading to:
En-Suite
With a white suite comprising of a low level W.C., wash hand basin and shower cubicle, wall mounted shower controls, extractor fan, tiling to the splash back areas, tiled flooring and central heating radiator.
Bedroom Two (11�8�� x 10�5��)
With double glazed window to the front and central heating radiator.
Bathroom
With a white suite comprising of a low level W.C., wash hand basin, panelled bath with mixer tap and telephone shower attachment, wall mounted shower controls, tiling to the splash back areas, light including shaver point, extractor fan, tiled flooring, spot lights, double glazed window to the side and central heating radiator.
Outside
There is an allocated parking space to the front left hand side of the property.
Additional Information
Tenure
We understand the property is leasehold with a 99 year lease from 2002. There is a service charge of approximately �900.00 per annum. This information should be verified by a solicitor.

Image of bedroom
Image of kitchen
Image of bathroom
Image of living room
Image of living room
Image of living room
Image of bedroom
Image of bathroom
Property Features :
- Two Double Bedrooms
- Lounge / Dining Room
- Juliet Balcony
- Views over The Golf Course
- En-Suite Master Bedroom