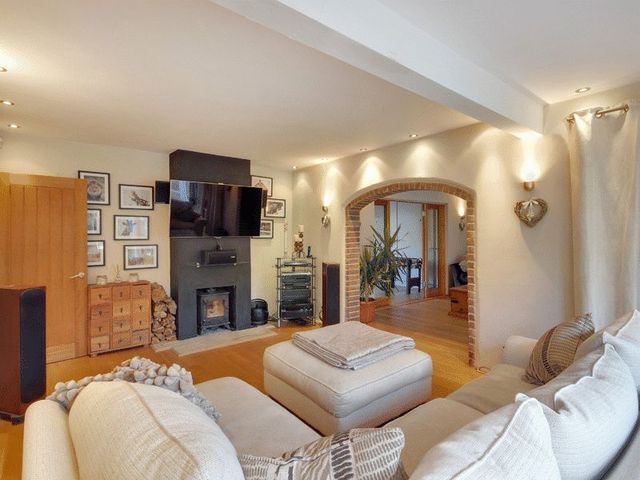Property description
GUIDE PRICE £650,000 - £675,000
On entering the property the feeling of space is very much apparent. The current owners have tried to keep many character features within the property however adding a contemporary twist to create a spectacular family home. The entrance hall allows access to the two good sized downstairs bedrooms to the front of the property. Both rooms allow a good size double bed as well as bedroom furniture and are fitted with modern light fittings and real oak wooden flooring which continues throughout the ground floor. Downstairs there is also a good size shower room, fitted with a shower cubicle with power shower, WC, marble wash hand basin, heated towel rail and tiled flooring and walls. The shower room also offers the potential to be made in to a wet room if required. Leading off of the entrance hall through an attractive large brick archway is the study/breakfast room. The room is open plan with the kitchen so could ideally work as a breakfast room and could fit a good size kitchen table. The room is currently being used as a home office and the house is fitted with Cat 5 wired broadband. The kitchen overlooks the rear and side of the property with double patio doors leading to the decking area. The kitchen is fitted with an attractive range of units with Italian wooden fronts and solid granite work tops incorporating 2 stainless steel sinks. Within the kitchen there is space for a range cooker. The current range cooker could be left and consists of 7 ring gas hobs, twin ovens and a separate grill. There is also space for an American fridge/freezer, dishwasher and washing machine. The central island with granite work top, under counter units and wine rack offers more storage and extra seating within the kitchen. The Living room is a great feature room of the house, the original fireplace is still intact with a multi fuel burner, large sliding patio doors leading to the decking, under floor wiring for surround sound, Sky Points, recessed spotlights and wall lights complete the high specification to the room. The living room leads on to the three further reception rooms through an attractive brick archway. The family room currently offers an additional space to relax and entertain in with the oak wooden flooring, modern wall lighting and bi folding doors leading to the playroom/bedroom 5 and the dining room/garden room. The playroom/bedroom 5 overlooks the front of the property with large sliding patio doors. The room has been fitted with extra large storage cupboards the length and height of the room on one side. The room has the potential to be used as a bedroom if needed or an additional reception room. The garden/dining room was added on to the property in 2007. With a glass roof and two sets of patio doors leading to the decking area the room feels very light and airy however with the addition on the under floor heating and brick structure the room can be used all year around. From the entrance hall the staircase leads up to the first floor landing. On the first floor is a master bedroom with private balcony, bedroom 2 and a luxurious family bathroom. The dual aspect master bedroom with sky and telephone points has a window to the front and patio doors to the balcony overlooking the rear. The balcony allows for a small table and chairs with views overlooking the rear garden and woodlands beyond. Bedroom 2 has velux windows to the side and rear, eaves storage with a light and a telephone point. The luxurious family bathroom has been recently modernised to a very high standard with a free standing roll top bath and designer water fall tap, cherry wood pedestal wash hand basin with round designer bowl and waterfall tap, WC, chrome heated tree towel rail and the room has been tiled completely with attractive alcove. The alcove is lit by spotlights and offers a feature wall to the room as well as allowing access to the cold water tank if needed.Outside the property is entered through large wooden gates and separate pedestrian door. The gates have the flexibility to be electric if desired. Wall lights line the driveway with additional sensor lights on the property and garage. The block paved driveway allows parking for up to 8 vehicles, and entrance to the double detached garage. The garage has recently been built in 2011; the garage has two doors both with electric roller doors. Within the garage is space for two further cars as well as a haven for a DIY enthusiast! A built in work bench, sink with hot and cold water taps, 28 plug sockets and 32 lights offers the ideal space. Storage is also possible in the roof of the garage. The southwest facing rear garden extends to over 300ft with private woodlands behind offering a great space to unwind in as well as entertain. A large decking area is to the rear of the house with steps leading down to the rest of the garden which is mainly laid to lawn with mature tree and shrub borders. Within the garden there is are two large wooden sheds, one with power and light, and a well stocked Koi Carp pond with a filtration system and lighting.

Image of living room
Image of bedroom
Image of bedroom
Image of living room
Image of bedroom
Image of conservatory/sun room
Image of bathroom
Image of living room
Property Features :
- A 4 bedroom detached chalet bungalow sitting on a plot totalling 1/2 an acre
- Kitchen with island & Breakfast room/study
- Living Room with multi fuel burner, Family Room & Dining/Garden Room
- Two double bedrooms & shower room downstairs
- Playroom/Bedroom 5