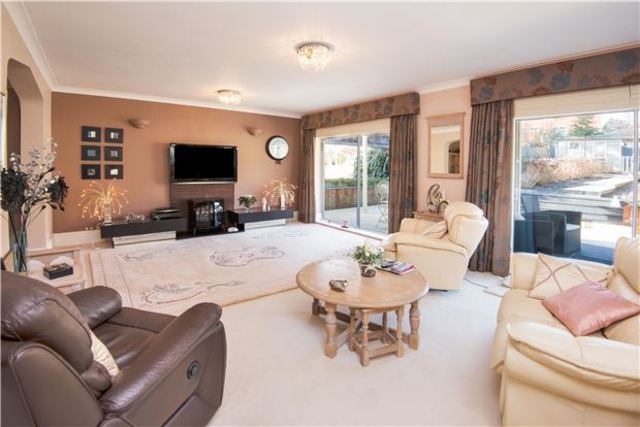Property description
Clinton Crescent - Situated in this much sought after crescent surrounded by substantial detached houses, this detached period home has been much improved by the current owner. The location is well served by local services including buses, local shops and schools for all ages. The property offers very versatile accommodation with up to 8 bedrooms, 4 with en-suite bath/shower rooms. The open plan lounge/diner 27 x 24 benefits from twin patio doors opening onto the covered patio and landscaped rear gardens, fitted with a range of remote controlled mood lighting and water features including a waterfall. The kitchen/breakfast room 13x185 is fitted with a range of white units with contrasting polished quartz work tops and up stands. Outside the brick paved driveway leads to parking and double tandem garage with electric roller door. Viewing is essential to fully appreciate the quality, flexibility and space of the accommodation on offer. Call and view today
Enclosed Porch
Double doors with stained glass inserts, interior light. Door to Entrance Hall.
Entrance Hall
Front door and stained glass insert, two radiators, coat hooks, feature staircase with stained glass window.
Cloakroom - 6'8 x 4'10(2.0m x 1.5m )
Double glazed window. Hand basin, low level wc, radiator, part tiling to walls.
Dining Room - 24'0 x 12'5(7.3m x 3.8m )
Double glazed window. Radiator, coving. Double asccess through to Lounge.
Lounge - 24'0 x 15'0(7.3m x 4.6m )
Dual aspect. Double glazed window. Radiator, coving, two double glazed patio doors to rear garden.
Kitchen - 18'5 x 13'0(5.6m x 4.0m )
Two double glazed windows. Mosaic tiing to walls. Sink, cupboard under, range of base, wall and glass display units, polished quartz crystal worktops, plumbing for dishwasher, built-in fridge/freezer, Stoves range cooker, stainless steel splashback and extractor.
Utility/Boiler Room - 12'3 x 6'0(3.7m x 1.8m )
Plumbing for washing machine and vent for tumble dryer, two gas boilers, hot water tank.
Study/Bedroom - 10'6 x 10'0(3.2m x 3.0m )
Double glazed window. Radiator.
Bedroom 2 & En-Suite Bath/Shower Room - 17'4 max x 14'0(5.3m max x 4.3m )
Square bay double glazed window. Radiator. Door to En-Suite Bathroom with white suite comprising panelled bath with shower over, hand basin, vanity unit, low level wc, extractor fan, radiator.
First Floor Landing
Window.
Bedroom 1 & En-Suite Bath/Shower Room - 15'0 max x 13'5(4.6m max x 4.1m )
Double glazed window. Radiator. Door to En-Suite Bathroom with white suite comprising panelled bath with shower over, hand basin, vanity unit, low level wc, extractor fan, radiator.
Bedroom 3 & En-Suite Bath/Shower Room - 17'3 max x 13'4(5.3m max x 4.1m )
Square bay double glazed window. Radiator. Door to En-Suite Bathroom with white suite comprising panelled bath with shower over, hand basin, vanity unit, low level wc, extractor fan, radiator.
Bedroom 4 - 11'0 x 9'10(3.4m x 3.0m )
Double glazed window. Radiator.
Bedroom 5 - 12'0 x 10'7(3.7m x 3.2m )
Double glazed window. Radiator.
Bath/Shower Room - 11'3 x 6'10(3.4m x 2.1m )
Double glazed window. Whirlpool bath, corner shower cubicle, hand basin, vanity unit, low level wc, radiator, downlighters, part tiled walls.
Second Floor Landing
Craft/Activity/Play Room - 17'8 x 8'4(5.4m x 2.5m )
Dual aspect, double glazed windows, radiator. (Eaves room)
Bedroom 6 & En-Suite Bath/Shower Room - 18'8 x 10'4(5.7m x 3.1m )
Dual aspect, double glazed windows, two radiators, built-in wardrobes. Door to En-Suite Bathroom with panelled bath and shower over, pedestal hand basin, low level wc, extractor, radiator.
Rear Garden
Landscaped rear garden with mood lighting, lawn, beds and borders, trees and shrubs, decking extending from the house with pergola providing covered seating area, steps up to decked walkway to rear water feature with remote controlled waterfall.
Double Tandem Garage

Image of living room
Image of dining room
Image of dining room
Image of dining room
Image of bedroom
Image of bathroom
Image of misc
Image of living room
Property Features :
- Detached Period House
- Up to 8 Bedrooms
- 4 En-Suite Bath/Shower Rooms
- 27´0 x 24´0 Lounge/Diner
- Double Tandem Garage
- Viewing Essential
Property Info: