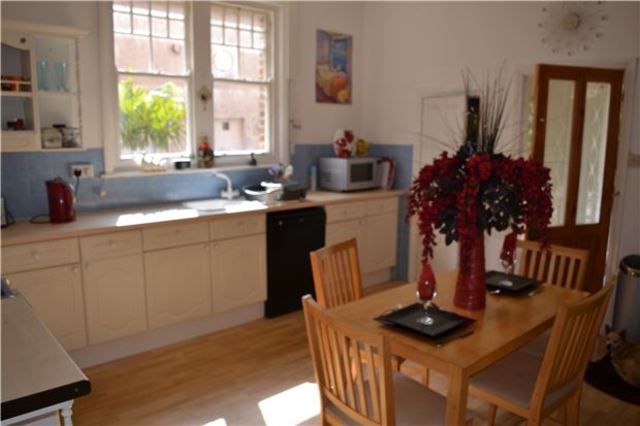Property description
Andrews are pleased to offer a substantial five bedroom semi detached period property located in the highly sought after St Leonards Area. Arranged over three floors the property offers spacious and versatile accommodation throughout to include entrance hall, two reception rooms, kitchen/breakfast room, cloakroom and utility area. To the first floor can be found a master bedroom with direct access on to a balcony with views, two further bedrooms, study, bathroom and separate w/c. The second floor boasts an additional two double bedrooms and bathroom. Outside the property offers a large walled rear garden and off road parking. Internal viewing is highly recommended to fully appreciate this spacious and characterful family home.
Entrance Hall
Radiator, understairs cupboard, picture rail, telephone point, staircase.
Cloakroom - 6'11 x 6'4(2.1m x 1.9m )
Window to front aspect. Tongue and groove panelling, sink in vanity unit, low level wc, radiator, part tiled walls.
Lounge - 18'1 x 13'6(5.5m x 4.1m )
Bay window to front aspect. Fireplace, power points, picture rail, radiator, coved ceiilng.
Reception 2 - 18'1 x 12'6(5.5m x 3.8m )
Window and door to rear aspect. Two radiators, TV point, fireplace, power points, picture rail, coved ceiling.
Kitchen - 14'0 x 13'6(4.3m x 4.1m )
Window to side aspect. Sink, wall and base units, plumbing for washing machine or dishwasher, floor mounted boiler, radiator, power points, larder cupboard.
Utility Room - 6'8 x 4'3(2.0m x 1.3m )
Plumbing for washing machine, power points.
Store Room
Window to rear, power points.
First Floor Landing
Radiator, power points, staircasse.
Bedroom 1 - 17'10 into bay x 13'8(5.4m into bay x 4.2m )
Bay window to front aspect. Fireplace, power points, two radiators, picture rail, coved ceiling. Door to Balcony.
Bedroom 2 - 13'8 x 11'5(4.2m x 3.5m )
Double aspect windows to side and rear.Built-in cupboard, fireplace, power points, picture rail, radiator.
Bedroom 3 - 15'0 x 12'6(4.6m x 3.8m )
Window to rear aspect. Fireplace, radiator, power points, built-in cupboard.
Separate WC - 6'4 x 2'11(1.9m x 0.9m )
Window to front aspect. Low level wc.
Bathroom - 6'5 x 6'4(2.0m x 1.9m )
Window to front aspect. Panelled bath, shower over, sink, chrome heated towel rail, fully tiled walls and floor.
Study - 10'2 x 9'4(3.1m x 2.8m )
Window to side aspect. Radiator, power points, picture rail.
Top Floor Landing
Window to front aspect, power points, staircsase.
Bedroom 4 - 15'1 x 13'7(4.6m x 4.1m )
Double aspect windows to side and rear. Fireplace, radiator, power points.
Bedroom 5 - 15'1 x 12'8(4.6m x 3.9m )
Window to rear aspect. Fireplace, built-in cupboard, power points, picture rail, radiator, loft access.
Bathroom - 9'6 x 5'10(2.9m x 1.8m )
Window to side. Panelled bath, sink, low level wc, eaves storage.
Front Garden
Gravel pathway, wall to side and front, trees and shrubs, driveway, double gates to side.
Rear Garden
Patio, lawn, trees - including fruit trees, shrubs, wall to side and rear, gated side access, workshop/garden shed.

Image of dining room
Image of house front
Image of drawing room
Image of living room
Image of living room
Image of bedroom
Property Features :
- Five Bedrooms
- Two Receptions
- Study
- Kitchen/breakfast
- Two bathrooms
- Walled rear garden
- Off road parking
Property Info: