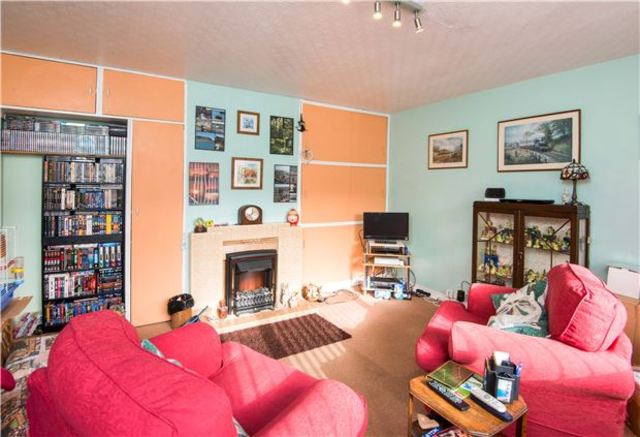Property description
Andrews Estate Agents are delighted to offer for sale an opportunity to secure this 1950s style four bedroom detached house situated in this highly sought after location within reach of local schools and bus routes to Hastings town centre with its comprehensive range of shopping, sporting, recreational facilities and mainline railway station. The property offers spacious accommodation arranged over two floors with four well proportioned bedrooms, good size reception rooms plus kitchen/breakfast room, study and utility room. The property enjoys benefits including gas central heating, double glazing and to the the exterior of the property off road parking for several vehicles , the rear gardens backs onto the stunning Gensing gardens. An early viewing is considered essential to appreciate the many merits of this well proportioned family home. Call the owners agents now on 01424 722122 to book your immediate viewing to avoid disappointment.
Entrance Lobby
Window. Door to Entrance Hall.
Entrance Hall
Radiator, power points, staircase.
Cloakroom - 4'8 x 3'3(1.4m x 1.0m )
Window. Hand basin, low level wc, radiator.
Lounge - 24'11 x 14'4(7.6m x 4.4m )
Window. Fireplace, radiator, TV point, phone point, power points, parquet flooring.
Study - 14'0 x 7'2(4.3m x 2.2m )
Window. TV point, phone point, power points.
Kitchen - 13'6 x 10'7(4.1m x 3.2m )
Window. Part tiling to walls. Inset sink, range of base and wall units, worktops, space for cooker, radiator.
Utility Room - 11'3 x 10'6(3.4m x 3.2m )
Window. Inset sink, range of base units, plumbing for washing machine, vent for tumble dryer, radiator. Door to garden.
Bedroom 4/Reception 2 - 14'0 x 12'8(4.3m x 3.9m )
Window. Fireplace, radiator, TV point, phone point, power points.
First Floor Landing
Airing cupboard, power points.
Bedroom 1 - 24'4 x 14'0(7.4m x 4.3m )
Window. Built-in wardrobe, radiator, TV point, power points, secret nailed pine flooring, hand basin, loft access.
Bedroom 2 - 20'7 x 10'8(6.3m x 3.3m )
Window. Bulit-in wardrobe cupboards, radiator, TV point, power points, secret nailed pine flooring.
Bedroom 3 - 14'0 x 13'9(4.3m x 4.2m )
Window. Radiator, TV point, power points, hand basin, loft access.
Shower Room - 7'0 x 6'9(2.1m x 2.1m )
Double shower cubicle, hand basin, low level wc, tiled walls, radiator.
Workshop - 16'0 x 8'0(4.9m x 2.4m )
Heat, power and light, separate consumer board, new roof 2014.
Loft
Floored, lighting.

Image of living room
Image of misc
Image of bedroom
Image of living room
Image of kitchen
Image of bedroom
Image of living room
Image of bedroom
Image of bedroom
Property Features :
- SOUGHT AFTER LOCATION
- 1950s BUILD
- 4 DOUBLE BEDROOMS
- OFF ROAD PARKING
- PRIVATE REAR GARDENS
- VIEWS OVER PARK
- MUST BE VIEWED
Property Info: