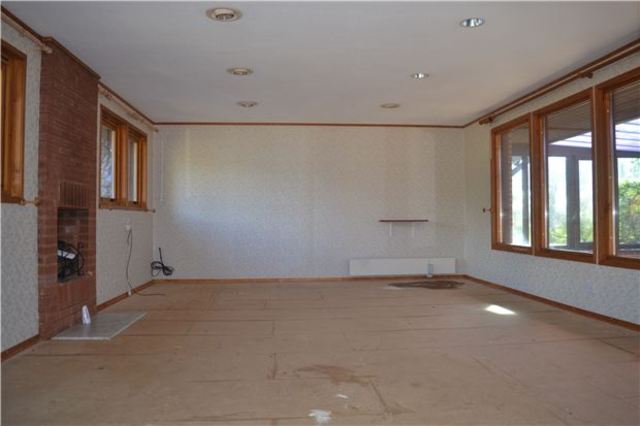Property description
Located on the Northern outskirts of St Leonards offering easy access to the coast, local shops and amenities, the A21 with its links to London and a short drive from the picturesque town of Battle, sits this beautifully crafted 4 bedroom home built to a bespoke design by Scandia Hus, the largest provider of energy saving homes in the UK. The property offers a contemporary feel and generously proportioned accommodation . The property benefits from a large lounge, dining room, kitchen, utility room, four bedrooms with the master having an en-suite shower room and a further family bathroom. Other features to the property include triple glazing, off road parking, double garage and treetop views. Understandably viewings come highly recommended by the vendors sole agent. Call Andrews now on 01424722122
Entrance Hall
Electric storage heater, cupboard, power points.
Lounge - 22'10 X 15'9(7.0m X 4.8m )
Window. FIreplace, electric storage heater, TV point, light points, phone point, power points, doors to Conservatory.
Dining Room - 13'8 x 12'11(4.2m x 3.9m )
Electric storage heater, TV point, phone point, power points. Doors to garden.
Conservatory - 22'4 x 10'3(6.8m x 3.1m )
Half glazed. Power points, electric storage heater, door to garden.
Kitchen - 10'1 x 9'10(3.1m x 3.0m )
Part tiling to walls. Inset sink, cupboard and drawers under, range of base and wall units, worktops, inset gas hob, electric oven, electric storage heater, door to Utility Room.
Utility Room - 8'8 x 6'8(2.6m x 2.0m )
Window. Inset sink, plumbing for washing machine, worktops, power points, electric storage heater, door to garden.
Bedroom 1 - 14'5 x 13'1(4.4m x 4.0m )
Window. Built-in wardrobes, electric storage heater, power points.
Jack & Jill Shower Room - 8'9 x 4'11(2.7m x 1.5m )
Window. Shower cubicle, hand basin, low level wc, electric storage heater, extractor fan. Doors from Bedroom 1 and Hallway.
Bedroom 2 - 12'5 x 9'10(3.8m x 3.0m )
Window. Power points.
Bedroom 3 - 9'11 x 9'9(3.0m x 3.0m )
Window. Door to side garden.
Bedroom 4 - 8'0 x 8'0(2.4m x 2.4m )
Window. Power points.
Bathroom - 8'10 x 6'4(2.7m x 1.9m )
Panelled bath, shower cubicle, hand basin, low level wc, tiled walls.
Double Garage - 22'8 x 18'4 max(6.9m x 5.6m max )
Electric doors, gas and electric meters, storage space, power and light points.
Rear Garden
Fences to rear, patio, flower beds and borders, trees and shrubs, gated side access.

Image of living room
Image of bedroom
Image of bedroom
Property Features :
- SCAN DESIGN
- CHAIN FREE
- SOUGHT AFTER LOCATION
- 4 BEDROOMS
- DOUBLE GARAGE
- LARGE LIVING AREAS
- MUST BE VIEWED
Property Info: