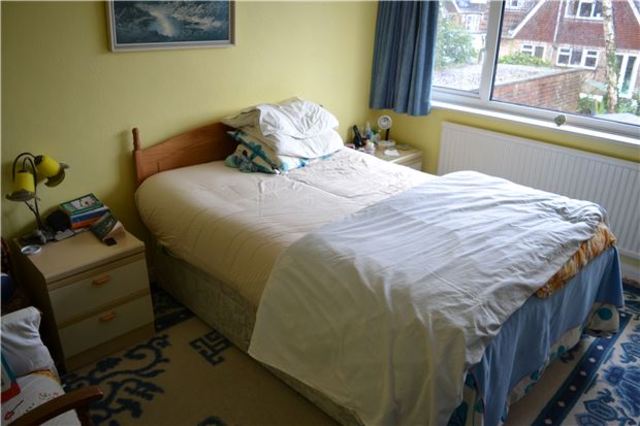Property description
Andrews are delighted to present for sale this stunning four bedroom detached house situated in a favoured area off of Old Roar Road in St Leonard's on Sea, within close proximity to local renowned schools. The property is considered to be ideal for those seeking a family home in pleasant surroundings. Benefits include gas fired central heating, double glazing, a conservatory, down stairs shower room, a garage, gardens and off road parking for two vehicles. Sole agents recommend an early viewing as essential.
Porch
Double glazed window to front and side aspects. Interior light, UPVC front door.
Entrance Hall - 5'10 x 3'8(1.8m x 1.1m )
Double glazed window to front aspect. Radiator, coving, staircase.
Shower Room - 8'0 x 3'5(2.4m x 1.0m )
Double glazed window to side aspect. Shower cubicle with Aqualisa shower, hand basin, low level wc, extractor fan, tiling, tiled floor.
Lounge - 18'7 max x 14'0(5.7m max x 4.3m )
Double glazed window to front aspect. Gas point, coving, wall lights, TV point, phone point.
Dining Room - 9'11 x 9'10(3.0m x 3.0m )
Radiator, coving, UPVC sliding doors to Conservatory.
Conservatory - 9'6 x 9'0(2.9m x 2.7m )
Double glazed windows to side and rear, power points, tiled floor.
Kitchen - 9'11 x 8'11(3.0m x 2.7m )
Double glazed window to rear aspect. Part tiling to walls. Sink, base and wall units, worktops, electric hob and oven, power points, radiator, tiled floor.
Utility Room - 9'10 x 7'5(3.0m x 2.3m )
Wall, base units and cupboards, plumbing for washing machine/dishwasher, laminate worktops, power points, heated towel rail, pantry.
First Floor Landing - 16'9 x 4'3(5.1m x 1.3m )
Double glazed window to side aspect. Power points.
Bedroom 1 - 15'9 x 11'9(4.8m x 3.6m )
Double glazed windows to front aspect. Radiator, TV point, power points.
Bedroom 2 - 12'1 x 9'10(3.7m x 3.0m )
Double glazed window to rear aspect. Radiator.
Bedroom 3 - 17'5 x 8'2(5.3m x 2.5m )
Double glazed window to front aspect. Radiator, walk-in wardrobe.
Bedroom 4 - 9'4 x 7'10(2.8m x 2.4m )
Double glazed window to rear aspect. Radiator.
Bathroom - 7'9 x 7'4(2.4m x 2.2m )
Double glazed window to rear aspect. Panelled bath, hand basin, wc, heated towel rail, part tiled walls, extractor fan, cupboard.
Garage
UP and over door, gas meter, power and light points, tap.
Rear Garden
Fences to side and rear, patio, flower beds, trees and shrubs, gated side, exterior light, shed, exterior tap, decking area.

Image of bedroom
Image of kitchen
Image of living room
Image of bathroom
Image of bedroom
Property Features :
- MUST BE SEEN
- SOUGHT AFTER LOCATION
- DETACHED FAMILY HOME
- 4 BEDROOMS
- KITCHEN
- SHOWER ROOM
- FAMILY BATHROOM
- OFF ROAD PARKING