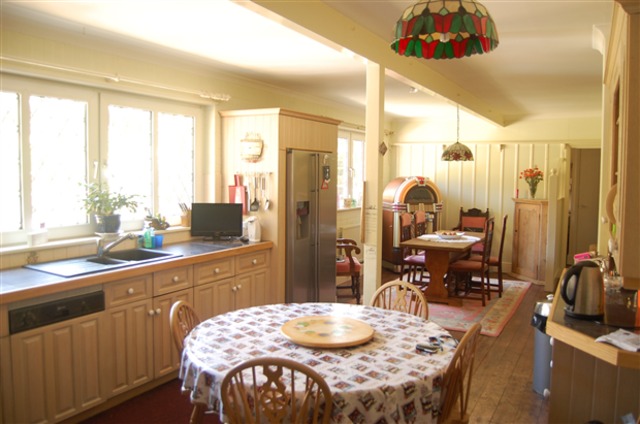Property description
This detached period property can be found at the end of a private gated driveway set back from the road with off road parking and circular in and out drive. The house boasts 4 double bedrooms set either side of the property with 2 staircases making it perfect for anyone looking for a versatile home.Vendor advises under-pinned 14 years ago.
Entrance Hall - 11'9 x 11'4(3.6m x 3.5m )
Window. Radiator, phone point, cloaks cupboard, power points, staircase with cupboard under.
Cloakroom - 6'8 x 3'8(2.0m x 1.1m )
Window to side aspect. Hand basin, low level wc, radiator, extractor fan, part tiled walls.
Lounge - 15'11 x 15'8(4.9m x 4.8m )
Windows to front aspect. Fireplace, gas oint, wall light points, tv point, phone point, power points.
Study - 14'2 x 6'1(4.3m x 1.9m )
Window to side aspect. Fireplace, radiator, phone point, power points. Door to Kitchen.
Kitchen/Diner - 30'7 x 12'2(9.3m x 3.7m )
Window to rear aspect. Part tiling to walls. Double drainer inset sink, cupboard and drawers under, range of wall and base units, tiled worktops, extractor fan, gas oven, space for fridge/freezer, power points, radiator, wooden floors. Door to Utility Room.
Utility Room - 12'2 x 6'7(3.7m x 2.0m )
Window. Range of wall and base units, single drainer inset sink, plumbing for washing machine and dishwasher, vent for tumble dryer, worktops, power points, radiator, wooden floor. Door to rear garden.
Storage - 14'2 x 12'1(4.3m x 3.7m )
Workshop - 13'11 x 6'3(4.2m x 1.9m )
First Floor Landing
Bedroom 1 - 16'1 x 12'11(4.9m x 3.9m )
Windows to front and rear. Radiator, tv point, phone point, power points. Door to En-Suite Bathroom.
En-Suite Bathroom - 10'4 x 8'2(3.1m x 2.5m )
Window to front aspect. Panelled bath, mixer spray unit, shower over, hand basin, low level wc, radiator, tiled walls.
Bedroom 3 - 12'11 x 9'10(3.9m x 3.0m )
Window to side aspect. Range of built-in wardrobes, radiator, tv point, phone point. Views.
Bedroom 4 - 11'11 x 8'8(3.6m x 2.6m )
Windows to rear aspect. Range of built-in wardrobes, radiator, tv point, phone point.
Shower Room - 5'7 x 4'9(1.7m x 1.4m )
Shower cubicle, hand basin.
OUTSIDE
Circular in-and-out driveway offering off road parking.

Image of dining room
Image of kitchen
Image of bedroom
Image of dining room
Image of bedroom
Image of living room
Property Features :
- SITUATED DOWN PRIVATE GATED DRIVEWAY
- DETACHED PERIOD PROPERTY
- FOUR BEDROOMS
- TWO WITH EN-SUITES
- THREE RECEPTION ROOMS
- PRIVATE GARDENS FRONT AND REAR
- IN & OUT DRIVEWAY
- UNDERPINNED 14 YEARS AGO
Property Info: