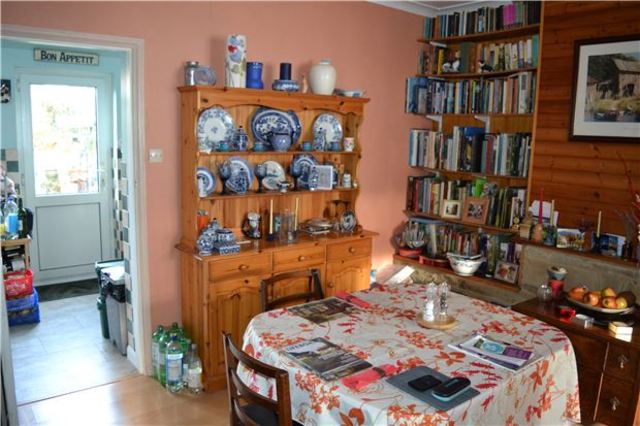Property description
Located towards the Ore Village area, Andrews are delighted to market this 1930's style family home offering scope for further improvements. The property is semi-detached, and offers entrance hall, front aspect lounge, dining area, rear aspect kitchen looking out towards the garden. The first floor has three bedrooms and a fitted family bathroom. There is a front area, mature rear garden, other benefits include gas heating, double glazing, access to local amenities including convenience stores and public transport. Please call 01424 722122 to arrange your viewing.
Entrance Hall
UPVC front door. Double glazed window to side aspect. Radiator, phone point, staircase with cupboard under.
Lounge - 12'6 x 9'5(3.8m x 2.9m )
Double glazed window to front aspect. Fireplace - open fire, gas point, radiator, TV point, phone point, coving.
Dining Area - 14'5 x 9'10(4.4m x 3.0m )
Fireplace, radiator, coving.
Kitchen - 14'11 x 6'5(4.5m x 2.0m )
Double glazed window to rear aspect. Single drainer inset sink, wall and base units, laminate worktops, plumbing for washing machine, Zanussi induction hob, Zanussi inset electric oven, radiator, vinyl floor. Door to rear garden.
Landing
Cupboard over stairs. Loft access.
Bedroom 1 - 11'9 x 8'10(3.6m x 2.7m )
Double glazed window to front aspect. Built-in wardrobe, radiator, TV point, phone point.
Bedroom 2 - 10'10 x 8'9(3.3m x 2.7m )
Double glazed window to rear aspect. Built-in cupboard housing airing cupboard, radiator.
Bedroom 3 - 7'5 x 6'0(2.3m x 1.8m )
Double glazed window to front aspect. Radiator.
Bathroom - 5'10 x 4'11(1.8m x 1.5m )
Double glazed obscured window to rear aspect. Panelled bath, mixer spray unit, shower over, hand basin, low level wc, heated towel rail, tiled walls.
Front Area
Rear Garden - 80'0 x 20'0 (narrowing)(24.4m x 6.1m (narrowing) )
Fences to side and rear, patio, lawn, trees and shrubs, pond, side access, shed (7'0 x 10'0)

Image of dining room
Image of misc
Image of bedroom
Image of bathroom
Property Features :
- ORE LOCATION
- SEMI-DETACHED
- MODERN KITCHEN
- FAMILY BATHROOM
- LOCAL AMENITIES
Property Info: