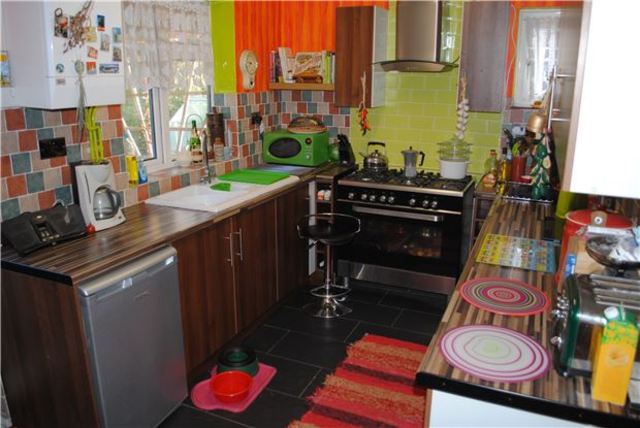Property description
Andrews are delighted to offer this semi-detached home located in this popular residential area. The property on the ground floor has entrance porch, entrance hall, front aspect lounge and modern fitted kitchen/breakfast room running along the rear of the house. To the first floor there is landing with side aspect window, two double bedrooms and a good proportioned family bathroom. Externally there is mature well stocked front and rear gardens. Please call 01424 722122 to arrange your viewing.
Entrance Porch - 6'07 x 4'08(2.0m x 1.4m )
Double glazed window.
Entrance Hall - 4'0 x 3'0(1.2m x 0.9m )
Radiator, power points, staircase.
Lounge - 14'10 max x 12'05(4.5m max x 3.8m )
Double glazed window, radiator, power points, T.V point, brick built fireplace with coal effect gas fire, phone point, cupboard under stairs.
Kitchen/Breakfast Room - 18'02 x 8'03(5.5m x 2.5m )
3 x double glazed windows, part tiling to walls, sink with cupboard and draws under, range of base and wall units, laminate worktops, power points, plumbed for washing machine, space for under counter fridge and freezer, space for range oven, door to rear garden, tiled floor.
Landing
Double glazed window, power points, loft access.
Bedroom 1 - 18'04 max x 9'03 max(5.6m max x 2.8m max )
Double glazed window, power points, cupboard over stairs.
Bedroom 2 - 9'05 x 8'04(2.9m x 2.5m )
Double glazed window, power points, radiator.
Bathroom - 11'07 max x 8'04 max(3.5m max x 2.5m max )
Frosted double glazed window, p-shaped bath with shower over, wash basin, W.C, part tiling to walls, tiled floor, airing cupboard.
Front Area
Mature garden with various flowers, trees and shrubs, path to front door, hardstanding.
Rear Garden
Fences and hedges to side and rear, range of trees and shrubs, tap, pond and gated side access.

Image of kitchen
Image of bathroom
Image of bathroom
Image of bedroom
Image of living room
Image of utility room
Property Features :
- SEMI-DETACHED
- POPULAR LOCATION
- ACCESS TO LOCAL TRANSPORT
- MATURE FRONT AND REAR GARDENS
- TWO DOUBLE BEDROOMS
Property Info: