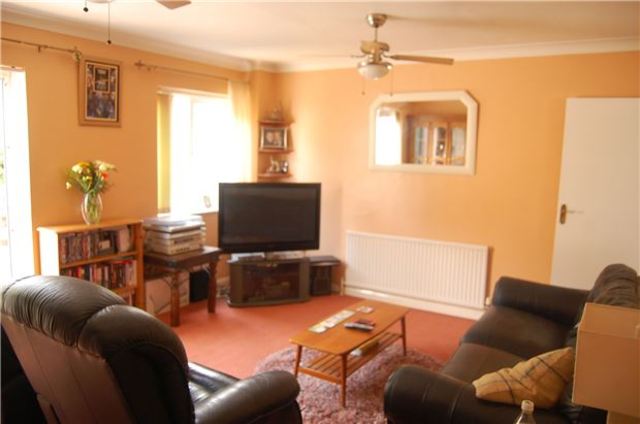Property description
Three bedroom terraced town house. Located in the highly sought after West Hill area of Hastings. Offering bright and spacious accommodation and arranged over three floors the property comprises, entrance hall, cloakroom, utility area and storage room. To the first floor can be found lounge, 16'1 x 16'7 max kitchen/ breakfast room. The second floor boats three double bedrooms and a family bathroom. With the additional benefits of off road parking, garage and rear gardens this property must be viewed at the earliest opportunity. Offered to the market Chain Free.
Entrance Lobby
Entrance Hall
Window to front. Radiator, staircase.
Cloakroom - 7'9 x 2'4(2.4m x 0.7m )
Window to front. Hand basin, low level wc, radiator.
Utility Area - 6'2 x 8'4(1.9m x 2.5m )
Power points. Door to Storage Area.
Storage Area - 16'9 x 11'9(5.1m x 3.6m )
Lighting, power points.
First Floor Hallway
Kitchen - 16'7 x 16'1(5.1m x 4.9m )
Windows to front aspect. Part tiling to walls. Single drainer inset sink, cupboard and drawers under, range of base and wall units, laminate worktops, plumbing for dishwasher, space for fridge/freezer, cooker point, power points, radiator, understairs cupboard.
Lounge - 16'8 X 12'10(5.1m X 3.9m )
Window to rear aspect. Radiator, power points, TV point, coved ceiling. Patio doors to garden.
Second Floor Landing
Loft access, power points.
Bedroom 1 - 12'11 x 10'7(3.9m x 3.2m )
Window to rear aspect. Radiator, power points.
Bedroom 2 - 13'0 x 10'1(4.0m x 3.1m )
Window to front aspect. Range of cupboards, radiator, power points.
Bedroom 3 - 9'11 x 8'0(3.0m x 2.4m )
Window to front aspect. Radiator, power points.
Bathroom - 9'11 x 5'7(3.0m x 1.7m )
Window to rear aspect. Panelled bath, shower over, hand basin, vanity unit, low level wc, radiator, shaver point, tiled walls.
Garage & Driveway - 16'1 x 8'4(4.9m x 2.5m )
Up and over door, power and light points, water supply.
Rear Garden - 16'9 x 25'6(5.1m x 7.8m )
Wall and fences to side and rear, patio, lawn, flower beds and borders, shrubs, gated rear access, tap.

Image of living room
Image of misc
Image of kitchen
Image of living room
Image of bedroom
Image of misc
Property Features :
- Mid Terrace Town house
- Three Double Bedrooms
- 16´1 X 16´7 max kitchen
- Rear Garden
- Garage
- Chain Free
Property Info: