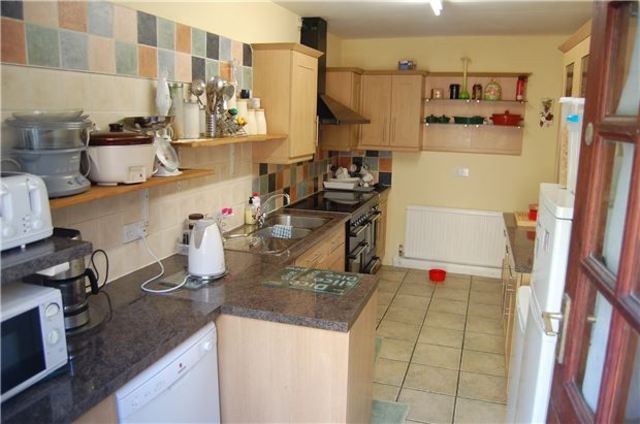Property description
Andrews Estate Agents are delighted to offer for sale an opportunity to secure this older style semi -detached house situated in one of the towns premier locations within reach of local schools, the lovely St Helens Wood and Alexandra Park and bus routes to Hastings Town Centre. The property offers spacious and adaptable accommodation which could have up to seven bedrooms, three reception rooms, plus further ground floor accommodation. There are mature gardens to the property, at the front there is off road parking, the garden to the rear offering a good deal of seclusion with a coach house which has planning permission to convert to a two bedroom annex type building with further details being available from the current owners. It is a home that offers in our opinion large and adaptable accommodation and must be viewed to fully appreciate.
Enclosed Porch
Light, Victorian style tiled floor.
Entrance Hall
Dado and picture rails, power points, staircase with cupboard under
Cloakroom - 9'07 x 2'11(2.9m x 0.9m )
Window, W.C, wash hand basin, part tiled walls.
Lounge/Diner - 30'11 x 11'04(9.4m x 3.5m )
Window, fireplace, power points, storage cupboard, T.V point, telephone point, arch through to possible study area.
Study/Reception Room - 16'0 x 11'0(4.9m x 3.4m )
Radiator, T.V point, power points, french doors to mature rear garden.
Kitchen - 16'08 x 7'10(5.1m x 2.4m )
Window, part tiling to walls, sink, range of base and wall units, laminate worktops, plumbing for dishwasher, electric cooker with cooker hood, power points, radiator, door to larder cupboard housing gas boiler, door to side access.
External Utility Room - 7'11 x 6'11(2.4m x 2.1m )
Window, plumbed for washing machine, power points, tiled floor.
Dining Room - 17'02 x 13'09(5.2m x 4.2m )
Bay window, fireplace, radiator, picture rails, power points.
Bedroom 7 - 14'09 max x 12'04(4.5m max x 3.8m )
Bay window, radiator, built-in wardrobes, power points, fireplace, picture rails, sink with tiled splash back.
Bedroom 8 - 12'05 8'0(3.8m 2.4m )
Window, power points, radiator.
Bedroom 9 - 12'05 x 7'11(3.8m x 2.4m )
Window, radiator, power points.
Bedroom 10 - 16'08 x 13'07(5.1m x 4.1m )
Window, radiator, power points, door to mature garden.
Bathroom - 9'02 x 6'11(2.8m x 2.1m )
Bath, wash hand basin, W.C, radiator, extractor fan, part tiled walls.
Landing
Radiator, power points, built-in cupboard, loft access.
Bedroom 1 - 14'08 x 13'06(4.5m x 4.1m )
Sash window, built-in wardrobes, power points, fireplace.
Bedroom 2 - 13'05 x 8'09(4.1m x 2.7m )
Window, radiator, power points, french door to Balcony front aspect.
Bedroom 3 - 14'03 x 9'06(4.3m x 2.9m )
Sash bay window, power points,radiator.
Bedroom 4 - 13'10 x 8'01(4.2m x 2.5m )
Window, radiator, power points, sink.
Bedroom 5 - 11'05 x 8'07(3.5m x 2.6m )
Window, radiator, power points, sink, picture rails.
Bedroom 6 - 11'04 x 9'01(3.5m x 2.8m )
Window, radiator, power points, picture rails.
Bathroom - 6'09 x 7'09(2.1m x 2.4m )
Window, bath, hand basin, W.C, tiled walls, radiator, tiled walls.
Separate W.C - 4'11 x 2'08(1.5m x 0.8m )
Window, W.C.
Front
Driveway to left, lawn area with various trees and shrubs.
Rear Garden
Fences, walls, hedges to sides and rear, range of trees, shrubs and hedges, sheds and patio areas.
Outbuilding/Coach House
Needs renovating but does have planning permission to convert to 2 bedroom accommodation.

Image of kitchen
Image of bedroom
Image of dining room
Image of living room
Image of kitchen
Property Features :
- VERSATILE ACCOMMODATION
- PARKING
- PERIOD PROPERTY
- MATURE GARDENS
- FURTHER POTENTIAL
- THREE RECEPTION ROOMS
Property Info: