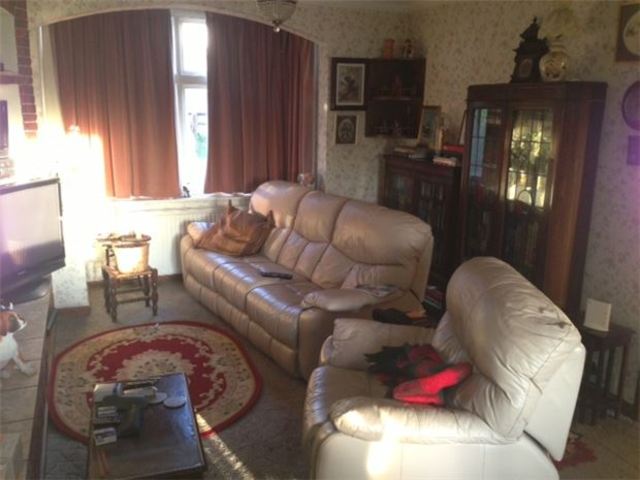Property description
Andrews are delighted to market this 1930's semi-detached home in the popular location boasting views from the rear over the famous Linton Gardens. The property on the ground floor has entrance hall, through lounge/diner, kitchen/breakfast room, W.C and utility area. The first floor has three bedrooms, family bathroom and a separate W.C. To the front there is driveway to garage, mature rear garden with access to Linton Gardens and complete under house cellar. Please call to view on 01424 722122.
Entrance Hall
Window. Two radiators, phone point, power points, staircase with cupboard under, parquet flooring.
Cloakroom - 4'3 x 2'8(1.3m x 0.8m )
W.C., extractor fan.
Through Lounge/Diner - 28'5 x 12'7(8.7m x 3.8m )
Square bay window. Fireplace, two radiators, TV point, power points, double glazed patio doors to raised decked area with views.
Kitchen - 14'6 x 9'0(4.4m x 2.7m )
Doubl glazed window to rear aspect. Part tiling to walls. Inset sink unit, range of base and wall units, tiled worktops, breakfast bar, inset gas hob, electric oven, power points, radiator, parquet flooring.
Utility Room - 12'9 x 5'2(3.9m x 1.6m )
Double glazed window. Range of base units, inset sink, plumbing for washing machine, laminate worktops, power points, radiator, storage cupboards.
First Floor Landing
Bedroom 1 - 15'0 x 12'0(4.6m x 3.7m )
Window to front aspect. Built-in wardrobes, radiator, TV point, power points.
Bedroom 2 - 12'8 x 12'0(3.9m x 3.7m )
Double glazed window to rear aspect. Radiator, TV point, power points.
Bedroom 3 - 9'4 x 9'0(2.8m x 2.7m )
Double glazed window to rear aspect. Radiator, power points.
Bathroom - 6'7 x 5'8(2.0m x 1.7m )
Frosted window to side aspect. Panelled bath, shower over, hand basin, shaver point, radiator, tiled walls.
Separate WC
Frosted window. W.C., radiator, part tiled walls.
Garage - 17'9 x 8'9(5.4m x 2.7m )
Electric up and over door. Power and light points. Stairs down to rear door and cellar storage.
Front Garden
Rear Garden

Image of living room
Image of misc
Property Features :
- SEMI-DETACHED
- GARAGE
- MATURE REAR GARDEN
- VIEWS OVER LINTON GARDENS
- SEPARATE W.C
- THROUGH/LOUNGE DINER