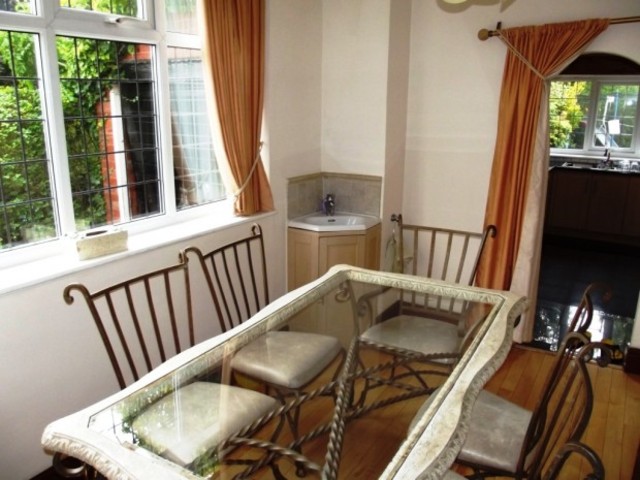Property description
Kingswood is proud to bring to the market for sale this large three bedroom detached family home.
Ideally situated within one of Preston's most desirable suburban areas, properties such as this do not come on the market often.
Set behind a large set of remote-controlled security gates, and recently modernised and extended, with planning permission in place for further extensions, this property has everything that a growing family could need with an eye on the future.
This property has an imposing frontage with great kerb appeal with its clean and modern approach with a large driveway and extra parking available.
The internal configuration is as follows:
Vestibule
Light and spacious, containing uPVC double glazed entrance door and windows with an attractive tiled floor.
Entrance Hallway
This large hallway comprises of a large under stairs storage cupboard, and staircase to the first floor. Also comprises of central heating, a large double glazed window and attractive wooden flooring.
Reception One 5.12 x 4.21 m (16′10″ x 13′10″ ft)
This spacious reception contains a double glazed leaded bay window to the front elevation. The room also benefits from an attractive open fire with a decorative surround. The room comprises of central heating radiators and a stained window to the side wall. There is also a ceiling rose and attractive coving.
Reception Two 4.71 x 4.26 m (15′5″ x 13′12″ ft)
With glass doors leading from the first reception, this second room contains a UPVC leaded double glazed door leading to the rear garden. This room also benefits from an attractive open fire with decorative surround, along with a coved ceiling with ornate rose.
Dining Room 3.50 x 2.33 m (11′6″ x 7′8″ ft)
The dining room contains hard wearing wooden flooring as well as painted walls. There is also central heating and double glazing present.
Kitchen 3.95 x 2.33 m (12′12″ x 7′8″ ft)
The modern and spacious kitchen contains matching fitted wall and base units, along with inset sink and drainer. The extended kitchen also benefits from Velux windows, an area for a range style cooker, washing machine and fridge freezer. The room is completed by an attractive dark tiled floor, splash backs and a large double glazed rear facing window overlooking the spacious gardens.
Bedroom One 4.92 x 3.41 m (16′2″ x 11′2″ ft)
This first bedroom contains a large double glazed front facing bay window. The room also benefits from attractive and modern fitted wardrobes with matching dressing table and storage. The room is completed with central heating.
Bedroom Two 4.27 x 3.38 m (14′0″ x 11′1″ ft)
This second bedroom similarly benefits from large fitted wardrobes, carpeted floors and painted walls. The room has a fantastic view overlooking the rear gardens.
Bedroom Three 2.4 x 2.9 m (7′10″ x 9′6″ ft)
Bedroom three also contains large fitted wardrobes, double glazing and central heating.
Bathroom 2.42 x 1.80 m (7′11″ x 5′11″ ft)
The family bathroom contains a modern three piece suite with walk-in jet stream shower with radio and feature lights, low level WC and sink. There is also modern and attractive tiled walls.
Garage
Located at the end of the driveway with a flagged patio area and side access to the garage which contains a large utility area to the rear with washing machine and tumble dryer connections..
Garden
Extensive rear garden with mature trees and shrubs, primarily laid to grass with a paved pathway running down the centre.
Planning
Planning application approved (under ref 06/2012/0759) for the erection of two storey extensions to rear, single storey extensions to side and rear, conversion and alterations to existing garage and erection of hip to gable extension to side of dwelling.
Council Tax
Band C - £1428.31
Viewing
Viewing is strictly through Kingswood on an appointment basis only. Please contact Kingswood on Preston City Centre Office: 01772 88 65 55, Unit 8, Fishergate, Preston, PR1 2NJ Fulwood Office: 01772 71 71 81, 77 Watling Street Road, Fulwood, Preston, PR2 8EA mail@kingswoodproperties.co.uk www.kingswoodproperties.co.uk

Image of dining room
Image of kitchen
Image of kids room
Image of wardrobe
Image of kids room
Image of wardrobe
Image of living room
Image of bedroom
Image of house front
Image of bathroom
Image of living room
Image of front lawn
Image of front lawn
Property Features :
- Shops and amenities nearby
- Fully Furnished
- Fitted Kitchen
- Close to public transport
- Double glazing
- Garden
- Parking
- Driveway
Property Info: