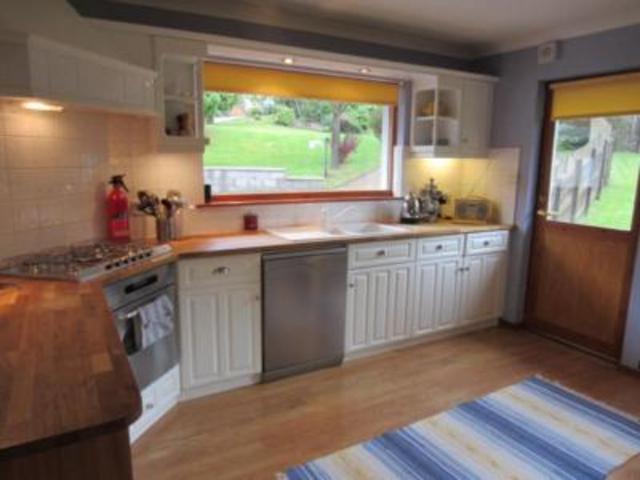Property description
Executive family home set within almost half an acre of garden in a prime residential spot close in the Cults area overlooking the River Dee. The property takes full advantage of the location with the public rooms on the top level and lounge full height south facing windows. Cults has a range of local amenities, including excellent schooling at Cults Primary and Cults Academy. The property is also very close to the International School at Pitfodels. The bridge of Dee retail park is easily accessible as is the Aberdeen ring road to get to all other areas of the city. Accommodation: 1st Floor (on ground level with driveway and garage): VESTIBULE with laminate wood flooring, HALL with large walk in cupboard and 2 shelved cupboards and hatch to loft, modern CLOAKROOM with laminate wood flooring, WC And WHB, LOUNGE with bay with full height windows and additional full height window, new gas coal effect fireplace and surround, double glazed doors through to FAMILY/DINING ROOM with laminate flooring and windows out to the south, BREAKFASTING ROOM/DINING KITCHEN on semi open plan with laminate flooring throughout, fully fitted kitchen with white wall and base units and solid oak worktops, incorporating 5 burner gas hob, oven, dishwasher, fridge and door to rear garden, UTILITY ROOM with range of units and fridge freezer, washing machine and tumble drier, BEDROOM 5/STUDY with deep double built in wardrobe. Garden level: HALL with large under stair cupboard off, spacious MASTER BEDROOM with 2 double built in wardrobes, laminate wood flooring, and patio doors out to rear garden and patio area, large EN SUITE SHOWER ROOM with tiled floor and under floor heating, large walk in shower area with two shower heads, 2nd DOUBLE BEDROOM with fitted wardrobe, GUEST DOUBLE BEDROOM, 4th DOUBLE BEDROOM, FAMILY BATHROOM with tiled floor and mains shower over bath. Outside: Driveway with ample room for several cars, double garage with electric up and over door, power and light. Extensive grassed area to side and rear of the property (south and east) in mature private garden surrounded by trees and hedges, 2 patio areas. 316611/100/23031

Image of kitchen
Image of kitchen
Image of dining room
Image of living room
Image of living room
Image of bathroom
Image of bathroom