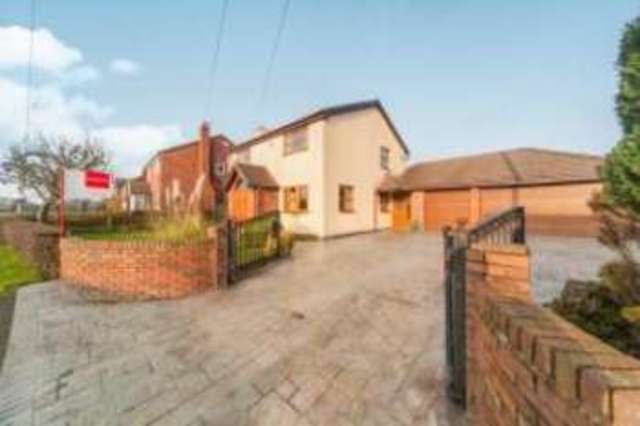Property description
A unique opportunity to purchase this extended four bedroom farmhouse style period detached property, which is set in an acre plot and is ideally situated in a sought after area in the ever popular village of Croft.
The property enjoys views over rolling farmland to most aspects, making this a real 'hidden gem'.
In brief the property comprises an entrance hallway through double glazed doors leads to a double aspect dining room, a generous size lounge, fitted breakfast kitchen, rear porch with access to the utility room and separate WC to the ground floor.
To the first floor there are four good size bedrooms and family four piece bathroom suite.
Externally the property has a patterned concrete driveway approach which is accessed via wrought iron gates providing off road parking for several vehicles leading to the attached singular and double attached garage with power, light and remote control doors.
Boasting beautiful gardens to the front, side and rear which are mature and well stocked with a variety of fruit trees, plants, and shrubs which are a true credit to the current owners. Call today to arrange your viewing to avoid disappointment.
Detached Period Farmhouse
Four Bedrooms & Two Reception Rooms
Approximately One Acre Plot
Highly Sought After Location
| Porch | An inviting entrance porch with a traditional double glazed door and tiled flooring, opening into the entrance hall.
|
| Hall | A welcoming entrance hall which boasts original features, solid wooden flooring and staircase leading to the first floor. Central heating radiator and ceiling light points.
|
| Lounge | 11'8\" x 24'3\" (3.56m x 7.4m). A fantastic reception space which makes an excellent entertaining room with uPVC double glazed French doors opening onto the garden.. There is a uPVC bow window overlooking the front garden and a feature open fire housed in a traditional fireplace. Double central heating radiator and mock beams and ceiling light points.
|
| Dining Room | 10'5\" x 12'8\" (3.18m x 3.86m). Another great size entertaining room which has a lovely dual aspect with a uPVC bow window facing the front overlooking the garden and another uPVC double glazed bow window to the rear aspect overlooking the fantastic rear garden and paddock beyond. Double radiator and original coving and ceiling light point.
|
| Kitchen Diner | 15'3\" x 10'5\" (4.65m x 3.18m). An in-keeping 'Shaker' style fitted breakfast kitchen comprising a range of fitted wooden wall and base units with complimentary worktops over incorporating a range of integrated appliances including a stainless steel sink and with mixer tap with drainer, space for gas cooker and space for dishwasher. There is a uPVC double glazed window facing the rear overlooking the garden, double radiator and built-in storage cupboard.
|
| Utility | 10'9\" x 6'7\" (3.28m x 2m). A good size utility room with fitted units with roll worktops and space for white goods. There is a uPVC double glazed door opening onto the patio area. There is tiled flooring.
|
| Landing | A great size landing area providing access to all first floor accommodation and access to the loft area which is part boarded.
|
| Master Bedroom | 12'3\" x 13'5\" (3.73m x 4.1m). A great size double bedroom with a uPVC double glazed window facing the front aspect, radiator and ceiling light point.
|
| Bedroom 2 | 10'5\" x 13'4\" (3.18m x 4.06m). A another double bedroom with a uPVC double glazed window facing the front aspect, radiator and built-in storage cupboard.
|
| Bedroom 3 | 8'4\" x 10'8\" (2.54m x 3.25m). With a uPVC double glazed window facing the rear overlooking the garden, radiator and ceiling light point.
|
| Bedroom 4 | 7'4\" x 10'9\" (2.24m x 3.28m). With a uPVC window facing the rear overlooking the garden, radiator and ceiling light point.
|
| Bathroom | 10'11\" x 5'2\" (3.33m x 1.57m). Double glazed uPVC window facing the rear. Heated towel rail. Low level WC, panelled bath, walk-in shower, pedestal sink.
|
| Single Garage | Attached garage with up-and-over door, power and light.
|
| Double Garage | Attached garage with up-and-over door, power and light.
|
| Externally | Sat in approximately an acre of garden, to the front of the property there is a large patterned concrete driveway providing ample off road parking through gated access leading to the attached triple garage providing further secure parking. There is a fully enclosed garden laid mainly to lawn with flowerbeds and shrub borders. To the side of the property there is a large vegetable patch and a circular stone patio area ideal for 'Al Fresco' enjoyment along with a feature ornamental pond which admires the views beyond. There is a stoned pathway leading to the rear garden. There is also a large large paddock which is fully enclosed. To the rear of the property there is a further low maintenance pebbled patio area providing further 'Al Fresco' options again enjoying views across rolling farmland.
|

Image of house front
Image of living room
Image of dining room