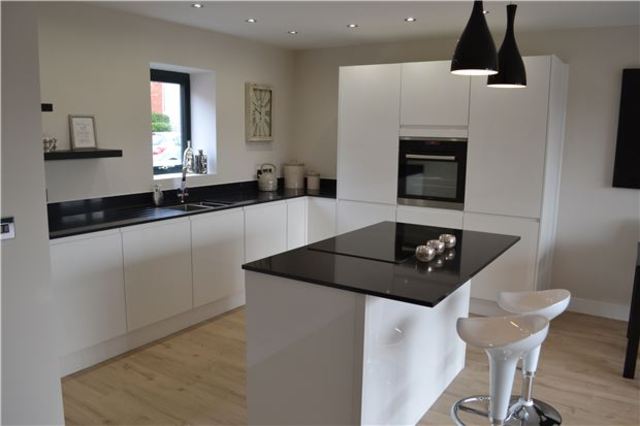Property description
Contemporary! With their full height windows over looking the river, these fabulous mews houses are sure to catch the eye of anyone wanting tranquil views, relaxing walks as well as being just 2.5 miles from Temple Meads on the cycle path partly running along the river or just 2.7 miles by car!Something for everyone - if you are looking for some outside space for summer Barbeque's then plot 5 is for you, with a pretty paved courtyard over looking the river, this is sure to make a great entertaining area.The accommodation comprises of a wonderful southerly facing living space of an open plan kitchen/dining/living area that can be enjoyed whilst entertaining or on sunny weekend mornings, as the feature windows create such a light and airy space.The kitchen comes equipped with a feature central island and is fitted with a comprehensive range of units incorporating integral appliances which means you don't need to bring your own! Also benefitting from a separate utility room so you can hide the laundry away!The properties at Riverside Place have been finished to a high specification with care and attention paid to the finer detail. An upgrade package is also available to those who enjoy the finer details! please ask for further details.What better way to escape with a good book in the mornings, over looking the river, the master bedroom has full height glass windows and doors with a Juliette balcony making the large double bedroom light and airy with the added bonus of an ensuite shower room.Crews Hole Road is situated on the outskirts of St George with riverside walks beyond the immediate boundary of the property.Deceptive and unique with much more to see than you would expect, these homes must be viewed! 0117 9461799
Entrance Hall -
Staircase to the first floor, radiator, double opening doors to Living area
Cloakroom -
Fitted with a Durvit white suite in a contemporary style with chrome effect fittings. Porcelanosa tiles to walls and floor, wall mounted w.c, hand basin
Living/Kitchen/Dining Room - 25'3 x 18'3 narrows to 16'1 (7.7m x 5.4m narrows to 4.9m )
This is a stunning open plan room with feature glass sliding doors from the lounge offering views of the river. radiator, tv point.Double glazed window to front and door to utility. The Kitchen area is located at the front of the building and fitted with integral handle white range of units with integrated appliances including fridge freezer, dishwasher and oven. A focal point and feature to most houses is the central island which incorporates an induction hob.
Utility Room - 5'3 x 4'2(1.6m x 1.3m )
Plumbing for washing machine, radiator and double glazed window. Space for tumble dryer. Worcester combi boiler
Landing
A light hallway benefitting from a floor to ceiling window with fantastic views. Built in double Cupboard/Airing Cupboard
Bedroom 1 - 14'1 x 17'3 narrows to 11'2 (4.3m x 5.1m narrows to 3.4m )
'L' shaped bedroom fitted with full height windows and sliding doors with Juliette balcony overlooking the river. Door to ensuite and radiator. TV point
Ensuite to Bedroom 1 - 4'6 x 7'2(1.4m x 2.2m )
A beautiful shower room, fitted with a luxury double shower, and matching Duravit white suite in a modern contemorary style. Fully tiled Porcelanosa shower enclosure and tiled floor. heated towel rail
Bedroom 2 - 13'0 x 10'10(4.0m x 3.3m )
Double glazed window with deep set sill and radiator. TV Point
Bathroom - 8'0 x 6'8(2.4m x 2.0m )
Fitted with a Duravit white suite with shower over bath, 800cm wide basin, Porcelanosa tiling to walls and floor, double glazed window
Outside
A pathway to the front of the property runs along the inside boundary of the plots giving some houses a fore garden. Plot 5 has its own garden.Each house has parking and there is a large bike store and communal bin store.
Agents note
Measurements and photo's are of plot 2 and should be used as guidance only, other plots vary.
Plot 2 is priced at £265,000, Different prices apply to other plots

Image of kitchen
Image of bathroom
Image of bathroom
Image of bedroom
Image of bedroom
Property Features :
- Stunning River side location
- Beautiful views
- 2 double bedrooms
- off street parking
- Garden to plot 5
- Double Glazing
- Gas Central Heating
- Integrated Appliances