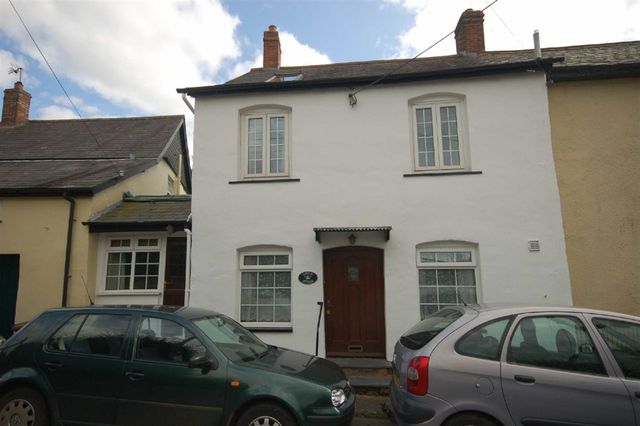Property description
Milestone Estate Agents are delighted to be offering for sale this most attractive and spacious period cottage that is located in the heart of Cheriton Fitzpayne approximately 4 miles east of Crediton. The property is comfortable and has been much improved and extended over the recent years. The accommodation is laid out over 3 floors and has retained much of the period charm and features which have been combined with modern living spaces. The lounge has a beamed ceiling and feature fireplace with log burning stove and patio doors onto a small sun terrace. A few steps out of the lounge take to the extension which houses the most fabulous kitchen/breakfast room. This is the heart of the cottage with large picture windows which flood the room with natural light and overlook the rear garden. Off this room is a separate dining room with shower room, which could of course be a multi use space suitable for a variety of different purposes. On the first floor there are 3 bedrooms and a bathroom. Climbing up to the second floor there is a fabulous attic conversation with 2 rooms. One is being used as a 4th bedroom and the other space is being used as a small home office/study. Outside there is an attractive rear garden which is mainly level and laid to lawn with a pleasant view across the village and adjoining countryside.
Description
Milestone Estate Agents are delighted to be offering for sale this most attractive and spacious period cottage that is located in the heart of Cheriton Fitzpayne approximately 4 miles east of Crediton. The property is comfortable and has been much improved and extended over the recent years. The accommodation is laid out over 3 floors and has retained much of the period charm and features which have been combined with modern living spaces. The lounge has a beamed ceiling and feature fireplace with log burning stove and patio doors onto a small sun terrace. A few steps out of the lounge take to the extension which houses the most fabulous kitchen/breakfast room. This is the heart of the cottage with large picture windows which flood the room with natural light and overlook the rear garden. Off this room is a separate dining room with shower room, which could of course be a multi use space suitable for a variety of different purposes. On the first floor there are 3 bedrooms and a bathroom. Climbing up to the second floor there is a fabulous attic conversation with 2 rooms. One is being used as a 4th bedroom and the other space is being used as a small home office/study. Outside there is an attractive rear garden which is mainly level and laid to lawn with a pleasant view across the village and adjoining countryside.Entrance Hall Slate floor wooden window seat and surrounding bench with stonework under, bookshelf, beamed ceiling, staircase rising to the first floor landing,Lounge 17'1 x 13'11Feature fireplace with cast iron wood burner stove, polished wood shelf for television with further recessed shelving behind, beamed ceiling, patio doors to the rear garden, two steps on the door to the inner hallway.Kitchen/Breakfast Room 15'2 x 12'11Fitted with a range of modern units comprising of the base and eye level cupboard units incorporating drawers, rolled edge worktops, tiled splash backs, stainless steel sink and drainer with mixer tap, wooden floor, double glazed picture windows overlooking the rear garden, beamed ceiling, built in double oven with stainless steel gas hob and extractor hood over, appliance space for a dishwasher, washing machine and fridge freezer, built-in storage cupboard.Dining Room 19'6 x 9'3Wooden floor, beamed ceiling, double glazed window and door which lead to the front, 4 wall light points, built-in storage cupboard.Shower Room Double shower tray with part tiled surrounds Electric Mira shower unit, Wall mounted wash and basins, low level WC, tiled floor, extractor fan.Landing Staircase to second-floor landing, beamed ceiling.Bedroom 1 12'1 x 9'3Double glazed window to the front range of built-in wardrobes with overhead storage cupboards, vanity unit with inset wash and basin further cupboard beneath. Night storage heater, telephone socket, storage cupboard under the stairs housing the hot water cylinder.Bedroom 2 10'3 x 8'9Double glazed window overlooking rear garden night storage heater.Bedroom 3 10'4 x 5'0 (plus door recess 2'3)Double glazed window to the rear electric panel heater.Bathroom White suite with a wooden panelled bath with mixer tap and shower attachment, pedestal wash handbasin, low level WC, part tiled surrounds, double glazed window to the side. Dimplex electric wall heater.2nd Floor Landing Converted Attic Space, divided into a study area and a separate bedroom.Study Area Built in desktop space with shelving, Velux window.Bedroom 4 11'1 x 8'1Sloped ceilings on either side with two Velux windows, night storage heater, a range of built-in wardrobes.Outside To the rear of the property there is a level and enclosed moment garden with a wooden built storage shed a sunken patio with stone retaining walls and well stocked flower beds.You may download, store and use the material for your own personal use and research. You may not republish, retransmit, redistribute or otherwise make the material available to any party or make the same available on any website, online service or bulletin board of your own or of any other party or make the same available in hard copy or in any other media without the website owner's express prior written consent. The website owner's copyright must remain on all reproductions of material taken from this website.

Image of house front
Image of kitchen
Image of rear elevation
Image of living room
Image of living room
Image of kids room
Image of backyard
Image of home office
Image of bathroom
Image of bedroom
Image of bedroom
Image of backyard
Image of rear elevation
Image of rear elevation