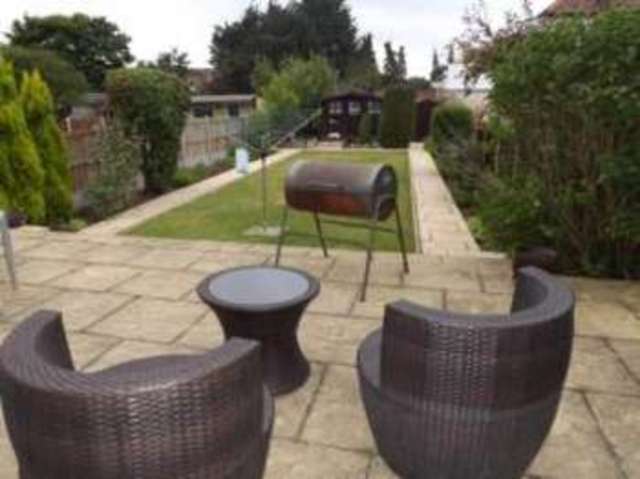Property description
� through lounge: 34'8" into bay x 12'4" > 11'4"
� l-shaped kitchen/diner: 19'7" > 11'5" x 13'2"
� ground floor wc
� bedroom 1: 17'5" into bay x 11'7" into fitted wardrobes
� bedroom 2: 16'5" into bay x 11'7" into fitted wardrobes
� bedroom 3: 15'8" x 6'9"
� bedroom 4: 10'0 into bay x 6'10"
� first floor bathroom/separate wc
� extensively double glazed
� gas central heating
� approximately 85ft rear garden
� off street parking
� integral garage
� Alarm system
� All light fittings to remain throughtout
� potential to extend subject to usual planning permission
� view well
� an early internal inspection a must
Offering good size accommodation throughout we are pleased to offer for sale this semi-detached family home with further potential to extend subject to usual planning permission. An early inspection is strongly recommended.
| . | Entrance via door into porch with further entrance door into:
|
| Hallway: | Single radiator, understairs storage cupboard housing gas and electricity meters.
|
| Through Lounge: | 34'8" (10.57m) into bay x 12'4" (3.76m) > 11'4" (3.45m). Double glazed bay window to front, double glazed double door to rear with double glazed bay window to each side, feature fire surround with coal effect gas fire, two single radiators and double radiator.
|
| L-Shaped Kitchen/Diner: | 19'7" (5.97m) > 11'5" (3.48m) x 13'2" (4.01m). Three light double glazed window to rear, double glazed door to rear, one and a half bowl sink unit, wall and base units with work top surface, built-in oven, electric hob and extractor fan, space for washing machine, space for dishwasher, double radiator, wall mounted boiler, two storage cupboards and tiled flooring. Door to:
|
| Ground Floor WC: | Low level wc and wall mounted was hand basin. Door to garage.
|
| Landing: | Storage cupboard and doors to:
|
| Bedroom 1: | 17'5" (5.3m) into bay x 11'7" (3.53m) into fitted wardrobes. Double glazed bay window to rear, fitted wardrobes and single radiator.
|
| Bedroom 2: | 16'5" (5m) into bay x 111'7" (34m) into fitted wardrobes. Double glazed bay window to front, single radiator, fitted wardrobes and coving to ceiling.
|
| Bedroom 3: | 15'8" x 6'9" (4.78m x 2.06m). Double glazed angled bay window to front, double glazed window to rear and single radiator.
|
| Bedroom 4: | 10' (3.05m) into bay x 6'10" (2.08m). Double glazed angled bay window to front, single radiator and coving to ceiling.
|
| Bathroom: | Obscure double glazed window to rear, coloured suite comprising: bath, inset independent shower, pedestal wash hand basin, tiled walls, wall mounted water heater, double radiator and bidet.
|
| Separate WC: | Obscure glazed window to flank, low level wc and tiled walls.
|
| Exterior: | To the rear of the property a garden which is mainly laid to lawn with flower and shrub borders, apple, damson and plum trees, patio area, garden tap and timber built shed. To the rear of the garden there is a summerhouse. Integral garage via own driveway and off street parking for several vehicles.
|

Image of outdoor landscaping
Image of house front
Image of kitchen
Image of living room
Image of dining room