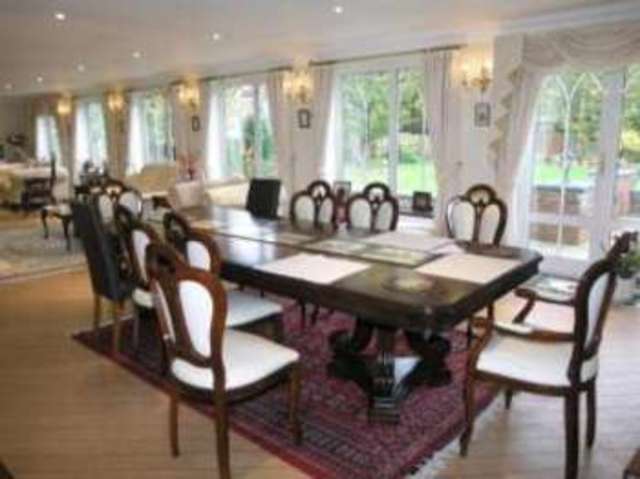Property description
An impressive five bedroom detached family residence in one of Chigwell's most popular roads, with electric security gated entry and superb indoor swimming pool complex. The property offers well appointed accommodation, which includes master bedroom with dressing room and en suite shower room, guest bedroom with dressing room and en suite bathroom; three further bedrooms (one en suite), family bathroom, family/dining room with bar area, living room, drawing room, sitting room, study, kitchen, breakfast room, utility room and cloakroom. Indoor swimming pool complex with Jacuzzi, changing room, sauna and shower room. Studio/outbuilding with sitting/kitchen area and shower room. Workshop, integral garage, established gardens. Tomswood Road property is situated in Chigwell, which offers a good range of boutiques, shops, restaurants, schools and social facilities. Chigwell Central Line tube station can be found approximately 1 mile from the property, providing a popular route into central London. In addition, Grange Hill tube station can be found less than 1.5 miles away. For the golfing enthusiast there are several golf courses within the area including the highly regarded Chigwell Golf Club, which can be found just over half a mile from the property. Nearby Loughton and Buckhurst Hill lying approximately 4 and 3 miles away respectively, provide a further range of designer boutiques, shops, restaurants, supermarkets, schools and social facilities.
| Entrance Lobby | 24'10\" x 11'1\" (7.57m x 3.38m).
|
| Reception Hall |
|
| Cloakroom |
|
| Sitting Room | 15'11\" x 13'10\" (4.85m x 4.22m).
|
| Drawing Room | 19'11\" x 14'11\" (6.07m x 4.55m).
|
| Family/Dinning Room | 32'4\" x 15'7\" (9.86m x 4.75m).
|
| Bar Area | 12' x 9'11\" (3.66m x 3.02m).
|
| Living Room | 25'3\" x 15'11\" (7.7m x 4.85m).
|
| Kitchen | 15'6\" x 13'10\" (4.72m x 4.22m).
|
| Breakfast Room | 13'11\" x 10'11\" (4.24m x 3.33m).
|
| Utility Room | 9'11\" x 9'10\" (3.02m x 3m).
|
| Study | 14'11\" x 9'10\" (4.55m x 3m).
|
| Side Hall |
|
| Shower Room |
|
| Cloakroom |
|
| Changing Room | 6'6\" x 5'6\" (1.98m x 1.68m).
|
| Sauna |
|
| Pump/Boiler Room | 32' x 16' (9.75m x 4.88m).
|
| Pool House | 46'9\" x 23'10\" (14.25m x 7.26m).
|
| Master Bedroom | 11'5\" (3.48m) < 15'11\" (4.85m) x 13'1\" (3.99m).
|
| Master Dressing Room | 14'11\" x 11'10\" (4.55m x 3.6m).
|
| En Suite Shower Room |
|
| Bedroom Two | 14'7\" x 13'1\" (4.45m x 3.99m).
|
| Bedroom Two Dressing Room | 14'10\" x 5'4\" (4.52m x 1.63m).
|
| Bedroom Two En Suite |
|
| Bedroom Three | 15'8\" x 13'10\" (4.78m x 4.22m).
|
| En Suite Shower Room |
|
| Family Bathroom |
|
| Bedroom Four | 13'7\" x 10' (4.14m x 3.05m).
|
| Bedroom Five | 10' x 9'11\" (3.05m x 3.02m).
|
| Integral Garage | 18'11\" x 13' (5.77m x 3.96m).
|
| Studio Building | 20'9\" x 13'5\" (6.32m x 4.1m).
|

Image of dining room
Image of dining room
Image of living room