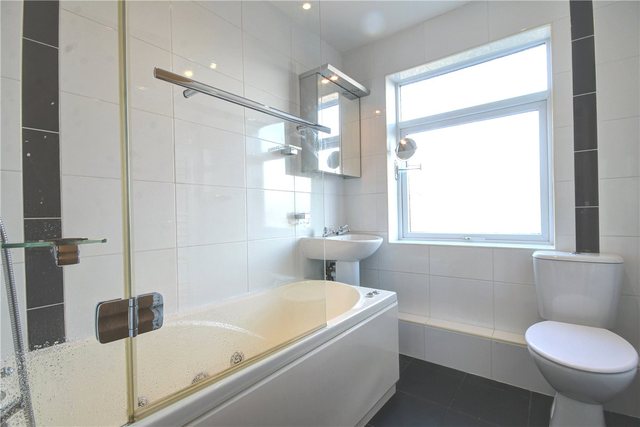Property description
FOR SALE BY AUCTION. Auction Monday 23rd February 2015 Newcastle Marriott Hotel Gosforth Park, Newcastle upon Tyne, NE3 5HN. Registration 6.30pm, Auction start 7.00pm.
A well presented traditional style two Bedroom semi detached house with gardens and off street parking. Tudor Road is a sought after location close to town centre shops schools and amenities. The house is a much improved property with gas central heating via radiators with combination boiler, uPVC double glazing, refitted Kitchen with cooking appliances, refitted Bathroom with white suite and shower, and fitted wardrobes to master bedroom. It briefly comprises Hall, Lounge, Kitchen/Dining Room two Bedrooms, Bathroom, block paved parking and Garden.
Tudor Road is situated on the northern edge of the town centre in an established and sought after residential area. It is therefore within walking distance of the wide range of shops, schools and amenities in the town. Chester le Street is an excellent commuter base with good road links to Durham City, Gateshead, Newcastle upon Tyne and Sunderland. Chester le Street station is situated on the main east coast railway line.
Each auction property is offered at a guide price and is also subject to a reserve price. The reserve price is the seller's minimum acceptable price at auction and the figure below which the auctioneer cannot sell. The reserve price, which may be higher than the guide price, is not disclosed and remains confidential between the seller and the auctioneer. Both the guide price and the reserve price can be subject to change up to and including the day of the auction.
| Ground Floor |
|
| Entrance Lobby | Double glazed front door, recessed downlighters, radiator.
|
| Lounge | 13'9\" (4.2m)/16'2\" (4.93m) into bay x 12'2\" (3.7m). At front. Walk in bay window, wall mounted electric fire, tv point, telephone point, walk in cupboard under stairs containing wall mounted combination boiler, vertical designer radiator.
|
| Kitchen/Dining Room | 6'11\" x 15'5\" (2.1m x 4.7m). At rear. Refitted with beech effect base units, wall units and worktops, integral cooking appliances including gas hob, electric oven, concealed extractor hood, stainless steel sink unit and drainer with mixer tap, plumbing for washing machine, vertical designer radiator, uPVC double glazed back door.
|
| First Floor |
|
| Landing | Hatch to loft, recessed downlighters, smoke alarm.
|
| Bedroom 1 | 7'10\" (2.4m)/10'10\" (3.3m)/10'7\" (3.23m) into bay x 15'5\" (4.7m)16'5\" (5m)ax. At front. Walk in bay window, fitted wardrobes, vertical designer radiator.
|
| Bedroom 2 | 12'3\" x 8'7\" (3.73m x 2.62m). At rear. Fitted wardrobes, vertical designer radiator.
|
| Bathroom/wc | 6'11\" x 6' (2.1m x 1.83m). At rear. White suite comprising spa bath, low level wc, pedestal wash basin, mains shower with shower screen, recessed downlighters, tiled walls and floor, heated towel rail.
|
| Gardens | There is an enclosed block paved garden to rear. To the front there is a block paved double drive.
|

Image of bathroom
Image of bedroom
Image of kitchen
Property Features :
- FOR SALE BY AUCTION
- Monday 23rd February 2015
- Newcastle Marriott Hotel Gosforth Park
- Well Presented And Improved
- Refitted Kitchen And Bathroom