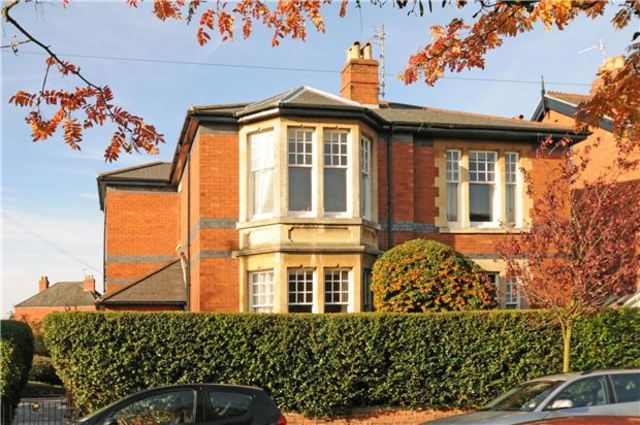Property description
A superb detached Edwardian house offering a huge amount of space for the family, or just for those that need room to breathe. Set in one of the most sought after tree lined roads in Cheltenham, only around a mile from Promenade, and just round the corner from the station, there are 3 floors of accommodation briefly as follows: On the ground floor you will find the drawing room, with a lovely large bay window, sitting room, dining room, fitted kitchen/breakfast room, utility room, and cloakroom. There are 3 bedrooms [with fireplaces], and 2 bathrooms, on the first floor, and then a further bedroom lies on the second floor; from the latter, there are steps up to an attic playroom/hobbies room which has been used as bedroom 5.Outside, there is a garage and secluded gardens primarily to two sides, with lawns, and terraces.From the house, it's a lovely walk into Montpellier and the town centre, and yet the road itself has been capped off at one end, and so there's no busy through traffic. AVAILABLE BY SEPARATE NEGOTIATION:Tucked away at one end of the garden there is a studio and garage which has a patio garden, and planning permission for conversion to a separate dwelling if required. All in all, a wonderful house, which should be seen as soon as possible.
Entrance Lobby
-
Accessed via solid front door, with outside lantern light. Hanging space.
Entrance Hall
-
Spilt level: oak flooring, dado rail, corniced ceiling, stairway to first floor with under stairs cupboard.
Living Room
-
Three quarter height bay window, marble fireplace, with gas coal fire, picture rail, corniced ceiling, oak flooring.
Dining Room
-
Views over the garden, marble fireplace with gas coal fire, picture rail, corniced ceiling.
Sitting Room
-
Three quarter height window, tiled fireplace with ornate carved surround, picture rail, corniced ceiling.
Lower hall
-
Door to outside.
Cloakroom
-
WC, hand basin set into stand, with shelf.
Walk in larder
-
Cold shelves.
Kitchen Breakfast Room
2 windows to the side, plenty of matching base and wall units, china cabinets, 1.5 bowl sink unit, built in electric hob with concealed extractor hood, built in oven, dishwasher, fridge and freezer, coved ceiling. NOTE: theres potential to expand this room, by using the utility room and other space, if required, subject to the usual permission etc.
Utility Room
-
Gas boiler, plumbing for washing machine. Door to outside.
First floor lower landing
Walk in linen cupboard and further cupboard with tank.
Bathroom/Shower Room
Central bath with curved surround and jets, hand basin, WC, bidet, tiled shower cubicle, dado rail.
Upper landing
-
Stairway to 2nd floor.
Master Bedroom
-
Views to the front, lovely cast iron fireplace with tiled insets and hearth, corniced ceiling, range of fitted wardrobes.
Bedroom 2
-
Large bay window, pretty fireplace with tiled insets and hearth, corniced ceiling.
Bedroom 3
-
Cast iron fireplace with tiled insets and hearth, views over the garden.
Bathroom
-
Panelled bath, hand basin on a stand with shelf underneath.
2nd floor landing
-
Shelved cupboards.
Bedroom 4
-
Views to the rear, cast iron fireplace. Steps up to:
Attic Playroom/Hobbies Room
-
Velux windows, eaves storage either end.
Gardens
There are areas of gardens to 2 principal sides: to the left of the house [the actual front of the house] there's an attractive slate walkway/terrace, edged in granite. This opens out onto the level lawn, with trees [including flowering cherry], bushes and shrubs. Walled to one side. This area measures about 40ft wide by around 38ft long. Theres another area of garden [about 50ft long by 32ft average width], well secluded by hedging, with greenhouse, magnolia, tap. Gated side access. Theres also various terrace areas where one can sit and enjoy the surroundings, with outside lighting and barbacue area. A garage [gated access] lies to one end of the garden.
AVAILABLE BY SEPARATE NEGOTIATION: Attached to this is another garage and then the detached STUDIO: The Studio measure 600 sq ft with plenty of natural light. Ideal for a variety of uses, this has planning permission [13/00134/FUL] for conversion to a separate dwelling if required.

Image of house front
Image of bedroom
Image of bedroom
Image of living room
Image of bedroom
Image of living room
Image of bedroom
Image of dining room
Image of bedroom
Image of staircase
Image of living room
Property Features :
- Edwardian House
- Four - five Bedrooms
- Garage
- Secluded gardens
- Period Features
Property Info: