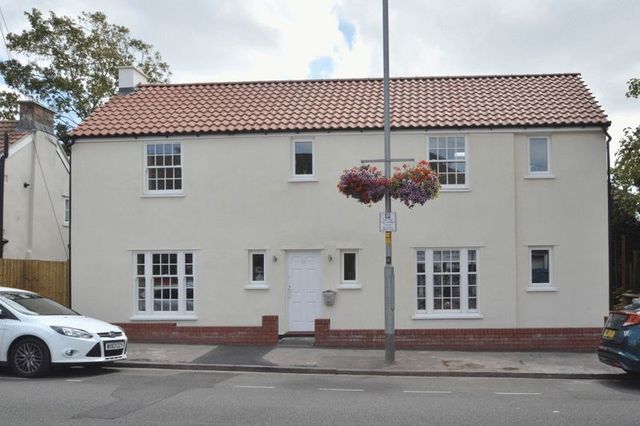Property description
A newly constructed ground floor 1 bedroom flat set in the heart of the local and lively village centre of Westbury-on-Trym, with immediate access to shops and services with the added benefit of a courtyard style garden.Convenient location within a mile of Westbury-on-Trym village centre, shops and facilities. Easy access to the city centre, Whiteladies Road or out of town to The Mall shopping complex at Cribbs Causeway and M5 junction 17.
ACCOMMODATION
APPROACH:
from the pavement you will find the private entrance door which leads into:
ENTRANCE HALL: - (10'2" x 3'4") (3.10m x 1.02m)
private entrance leading into entrance hall, door leads off to the kitchen/dining/living room, large double bedroom, shower room/wc and storage/airing cupboard housing the hot water tank, electrics and fuse box.
KITCHEN/LIVING AREA: - (16'5" x 13'5" into kitchen recess) (5.00m x 4.09m)
measured as one but described separately as follows:
Kitchen Area:
range of wall and base units incorporating working surfaces, stainless steel sink unit, mixer tap and draining board, Neff electric oven and Neff induction hob with filter hood above, integrated fridge/freezer.
Living Area:
range of double glazed sash windows to the front and rear elevations providing an abundance of natural light and dimmable LED spotlights, engineered oak flooring, electric underfloor heating and controls. Wired for BT and data
BEDROOM 1: - (13'6" x 10'8") (4.11m x 3.25m)
double glazed acoustic sash windows to front and rear elevations, electric underfloor heating and controls. Fully carpeted throughout and the opportunity for built in wardrobes is available.
SHOWER ROOM/WC: - (9'10" x 6'5") (3.00m x 1.96m)
large shower with mains fed shower and shower screen, low level wc and wall mounted ceramic wash hand basin and mixer tap, ceramic tiled floor and partially ceramic tiled walls, extractor fan, LED spotlights, heated towel rail, high quality walnut mirrored cabinet with shaving point and light and sash double glazed window to the rear elevation.
OUTSIDE
REAR COURTYARD GARDEN:
laid mainly with slate chippings, raised bed.
IMPORTANT REMARKS
VIEWING & FURTHER INFORMATION:
available exclusively through the sole agents, Richard Harding Estate Agents, tel: 0117 946 6690.
FIXTURES & FITTINGS:
only items mentioned in these particulars are included in the sale. Any other items are not included but may be available by separate arrangement.
TENURE:
it is understood that the property is leasehold for the remainder of a 999 year lease commencing 2014. This information should be checked by your legal adviser. In addition the owners will be given shares in the management company and the freehold will be transferred into the management company free of charge giving the purchasers a virtual freehold. The solar panels which serve the property will also be put into the ownership of the management company and all income the system generates will be paid into the management company bank account. There is no ground rent to pay.
SERVICE CHARGE:
it is understood that at the time of writing these particulars the monthly service charge is £25 (but income from solar is to be gifted to owners). This information should be checked by your legal adviser. However, the income from the solar panel system on the property will be provided to the apartment owners and will therefore subsidise the management charge.
PLEASE NOTE:
1.The photographs may have been taken using a wide angle lens.2.Any services, heating systems, appliances or installations referred to in these particulars have not been tested and no warranty can be given that these are in working order. Whilst we believe these particulars to be correct we would be pleased to check any information of particular importance to you. 3.We endeavour to make our sales details accurate and reliable but they should not be relied on as statements or representations of fact and they do not constitute any part of an offer or contract. The seller does not make any representation or give any warranty in relation to the property and we have no authority to do so on behalf of the seller. 4.Please contact us before viewing the property. If there is any point of particular importance to you we will be pleased to provide additional information or to make further enquiries. We will also confirm that the property remains available. This is particularly important if you are contemplating travelling some distance to view the property. 5.Any floor plans provided are not drawn to scale and are produced as an indicative rough guide only to help illustrate and identify the general layout of the property.6.Any reference to alterations to, or use of, any part of the property is not a statement that any necessary planning, building regulations, listed buildings or other consents have been obtained. These matters must be verified by any intending buyer.7.Please be aware that firstly, areas of first priority (AFP) for schools do change and, secondly, just because a property is located within an AFP this does not mean schooling is guaranteed for resident children. Please make appropriate enquiries of the local authority to ensure you are fully aware of the exact position prior to exchange of contracts.

Image of house front
Image of living room
Image of living room
Image of bedroom
Image of bathroom
Image of backyard
Image of backyard
Property Features :
- Accommodation: entrance hall, kitchen/living area, bedroom 1 and shower room/wc
- Offered with no onward chain making a prompt move possible