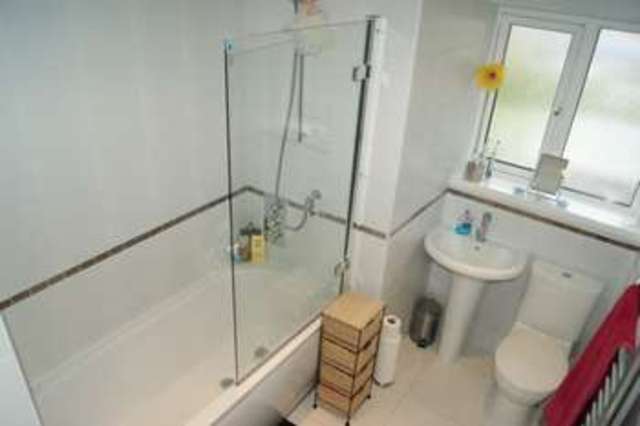Property description
Zevizo Properties are proud to offer this practical 2 Bedroom flat. The property briefly comprises of Living Room with Dining Area, Kitchen, 2 Bedrooms, Bathroom and Balcony. Outside the property comprises of parking area and storage shed included.
The property is situated in Pantmawr, a much sought after residential area of Cardiff which provides the school catchment area for Rhiwbina Primary and Whitchurch High School and 10 mins drive to Heath Hospital. From the property there is also a useful range of facilities including, a supermarket, restaurants in the nearby Rhiwbina Village and Whitchurch Golf Club. Local transport links include bus stops, train links to the city centre, and about 2 mins drive from Junction 32 of the M4.
Entrance Hall
Entrance Hall includes, Parquet wood floors, emulsion walls, wooden architrave and skirting, coved textured ceiling, UPVC double glazed door and access to the multiple rooms.
Lounge / Dining Area 4.5 x 4.1 m (14′9″ x 13′5″ ft)
Lounge / Dining Area includes, carpet floors, emulsion walls, wooden architrave and skirting, coved textured ceiling, UPVC double glazed windows to the front and side plus access to the Entrance Hall.
Kitchen 4.0 x 3.0 m (13′1″ x 9′10″ ft)
Fully fitted kitchen is equipped with light wood base and wall units which provide ample room for storage. Stainless steel sink with drainer and mixer tap, 4-ring cooker with oven and extractor. Tiled floor, tile splash backs set above the work tops and behind the oven, uPVC windows.
Bedroom 1 3.2 x 3.2 m (10′6″ x 10′6″ ft)
Bedroom 1 includes, wood laminate floors, emulsion walls, wooden architrave and skirting, coved textured ceiling, UPVC double glazed windows to the balcony and access to the Entrance Hall.
Bedroom 2 3.0 x 2.3 m (9′10″ x 7′7″ ft)
Bedroom 2 includes, carpet floors, emulsion walls, wooden architrave and skirting, coved ceiling, UPVC double glazed windows to the rear and access to the hallway.
Bathroom 3.0 x 2.0 m (9′10″ x 6′7″ ft)
Bathroom includes, a white suite with W.C., Wash hand basin with Chrome mixer taps plus standing shower and bath unit with splash screen, tiled flooring, white tiled walls with attractive border, wooden architrave and skirting, coved textured ceiling and UPVC double glazed privacy windows.

Image of bathroom
Image of living room
Image of living room
Image of kitchen
Image of kitchen
Image of bedroom
Image of bedroom
Image of living room