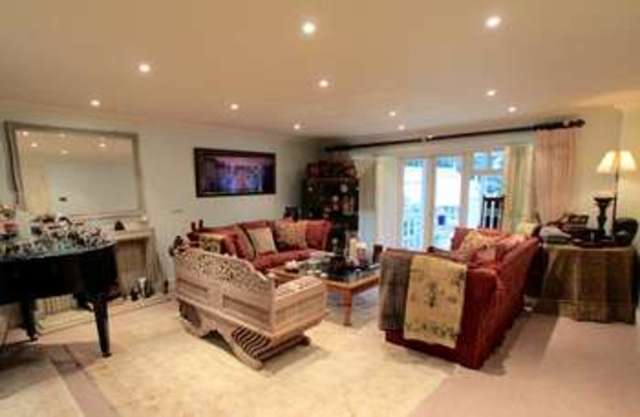Property description
*Six bedrooms *Three bathrooms*½ acre South facing plot*Room to extend subject to the necessary planning permission*Situated in a quiet residential cul-de-sacExtended by the current owners we are pleased to offer this secluded 6 bedroom South facing family home located in this highly desirable private cul-de-sac within easy walking distance of Great Missenden with its shops, cafes, banks, rail station (Marylebone line).GROUND FLOORSpacious reception entrance hall - fitted carpet, contemporary vertical radiator, understairs storage cupboard, wide oak staircase rising to first floor, halogen spotlights.Downstairs cloakroom/W/C - modern matching white suite comprising pedestal wash hand basin, low flush W/C, radiator, halogen spotlights, wall lights, extractor fan, granite tiled floor.Study - fitted carpet, bay window with American style shutters, radiator, halogen spotlights, built-in shelving.Media room - fitted carpet, radiator, double glazed double doors to garden, corner halogen spotlights.Dual aspect sitting room - fitted carpet, two radiators, square bay window with American style shutters, halogen spotlights, double doors with American style shutters to garden and veranda sitting area, open fireplace with Minster stone mantelpiece surround and hearth, double doors to reception entrance hall.Kitchen/orangery - beautifully and comprehensively fitted by Martin Moore stunning kitchen comprises matching painted in Boudoir base units, wall cabinets, polished Angel cream granite worktop with inset one and half bowl white sink unit with single drainer and mixer tap and filter tap, matching island unit with marble worktop and with storage cupboards and drawers beneath , integrated dishwasher, three oven electric AIMS AGA with twin plates and electric double oven companion with four ring gas hob and extractor hood over, downlighting, LED foot tread lighting, Martin Moore pantry cupboard with integrated fridge and freezer either side, stable door to garden, limestone tiled floor, with underfloor heating system.David Salisbury Orangery - double glazed double doors to garden, limestone tiled flooring with wet underfloor heating, halogen spotlights.Utility room - storage cupboard, limestone tiled floor, matching white base units and wall cabinets, white worktop with inset white sink unit with corner mixer tap, plumbing for washing machine, space for American style fridge freezer.FIRST FLOORSpacious galleried landing - fitted carpet, radiator, wall lights, American style shutters, access to loft, area with square bay window ideal for a small desk, double doors to linen cupboard, housing two hot water tanks, radiator.Bedroom 1 - large dual aspect bedroom with a double glazed door to a secluded South facing balcony overlooking the garden with American style shutters, under eaves storage, two contemporary styled vertical radiators, halogen spotlights, range of built-in wardrobe cupboards, wall lights.Ensuite bathroom/W/C - beautifully fitted with a modern matching white suite comprising roll top bath with limestone surround and centre mixer tap with shower attachment, shower cubicle, vertical heated towel rail, enclosed wash hand basin with mixer tap and cupboard under, low flush W/C, Velux window, halogen spotlights, extractor fan, ceramic tiled floor.Bedroom 3 (currently used as dressing room) - fitted carpet, large built-in wardrobe cupboard, access to loft, halogen spotlights, under eaves storage, American style shutters, radiator.Bedroom 4 - fitted carpet, radiator, double built-in wardrobe cupboard.Family bathroom/W/C - comprehensively fitted with a modern matching white suite comprising panelled bath with corner mixer tap, enclosed cistern W/C, wash hand basin with mixer tap, vertical heated towel rail, shower cubicle, ceramic tiled floor, halogen spotlights, extractor fan.Bedroom 6 - fitted carpet, radiator (currently used as first floor study), large built-in desktop and drawers.Bedroom 5 - fitted carpet, square bay window with American style shutters, radiator, halogen spotlights.Dual aspect bedroom 2 - fitted carpet, American style shutters, range of built-in wardrobe cupboards, under eaves storage, wall lights, three radiators.Ensuite bathroom/W/C - modern matching white suite comprising panelled bath with mixer tap and separate shower over, shower curtain and rail, pedestal wash hand basin with mixer tap, low flush W/C, vertical heated towel rail, ceramic tiled floor, Velux window, halogen spotlights.OUTSIDELarge gravel driveway providing offstreet parking for many cars, outside lights, side access to South facing rear garden by five bar timber gate, double garage with two wooden double doors with power and light, radiator, wall mounted gas central heating boiler, workbench with vice, rear access to garage to side pedestrian access.Beautifully landscaped by the present owners this secluded South facing garden has been designed to be colourful all year round and is particularly well stocked within its flower and shrub borders, circular sun terrace, plunge pool. The National Trust Greenhouse by Alitex - a superb greenhouse with built-in blinds, venting system with power and light, with built-in specialist potting and storage shelving with South facing cold frame on the side of the greenhouse.Additional sun terrace, veranda, outside lights, outside tap, ornamental duck pond, leisure swimming pool built in 2010 with sun patio and decking area around, well stocked raised beds, pool shed, vegetable patch, poly tunnel, compost bins, timber shed, hardstanding outside area, small gardeners shed.

Image of living room
Image of dining room
Image of living room
Image of bedroom
Image of bedroom