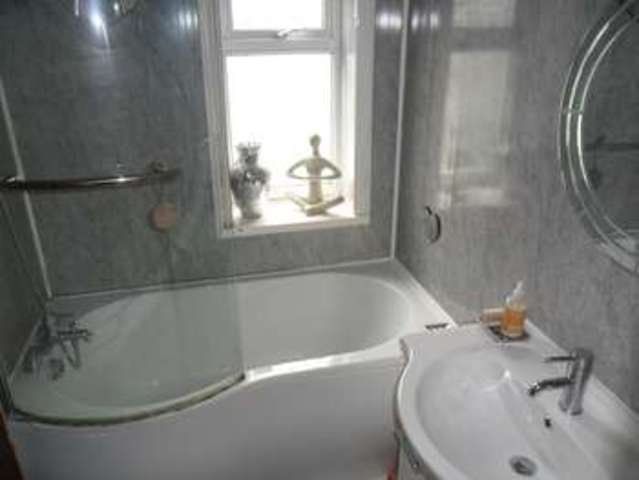Property description
A detached three storey house situated on a good sized plot with off road parking and external studio (formally double garage). There are two separate reception rooms, kitchen/diner and basement area which includes a kitchen area, 6 seat sauna and shower facilities. The property offers versatility and spacious accommodation making an ideal family property. Pontardawe can be found a short drive away where are your amenities can be found along with schools and leisure facilities.
GROUND FLOOR
Entrance Hall
Door and double glazed window to front, radiator, under stair storage, stairs to first floor.
Cloakroom
Frosted double glazed window to side.
Reception Room 1 (13' 2" x 11' 0" or 4.02m x 3.36m)
Double glazed bay window to front and window to side, radiator, exposed wood floor, ornamental fire place.
Reception Room 2 (21' 10" x 11' 0" or 6.66m x 3.35m)
Double glazed windows to side and rear, radiator, electric fire with feature surround.
Kitchen/Diner (17' 05" x 9' 11" or 5.31m x 3.02m)
Double glazed window to rear and side, fitted kitchen with range of wall and base units, stainless steel sink unit, gas hob with electric oven, grill and extractor over, laminate flooring, ornamental fire place, plumbed for washing machine, wall mounted gas combination boiler, loft access, stairs down to basement.
FIRST FLOOR
Stairs & Landing
Bedroom 1 (15' 4" x 9' 8" or 4.67m x 2.94m)
Double glazed window to front, radiator, built in cupboard.
Bedroom 2 (12' 0" x 9' 7" or 3.67m x 2.93m)
Double glazed window to rear, radiator.
Bedroom 3 (10' 1" x 6' 3" or 3.07m x 1.90m)
Double glazed window to rear.
W.C.
Frosted double glazed window to front, W.C., exposed wood flooring.
Family Bathroom
Frosted double glazed window to side, panel bath with shower over, W.C., wash hand basin set in vanity unit, laminate flooring, loft access, radiator.
BASEMENT FLOOR
Garden room (17' 4" x 7' 5" or 5.28m x 2.27m)
Tiled floor, store cupboard, log burner, door to garden, stairs up to ground floor.
Kitchen Area (9' 11" x 4' 11" or 3.01m x 1.50m)
Stainless steel sink unit, storage cupboards.
Sauna/Shower Room (9' 11" x 9' 7" or 3.03m x 2.91m)
Pine sauna unit, 6 seat capacity, shower cubicle.
EXTERNALLY
Small garden area to front, side access. Enclosed mature rear garden with patio and lawns. Gated parking area to side (currently utilised as chicken run).
Studio (18' 5" x 15' 4" or 5.61m x 4.67m)
Formally a double garage (garage doors still in existence to convert back if required). Power and lighting. Would suit a number of uses. Stairs to mezzanine floor with Velux window (2.94 x 2.45).
Directions
From our Pontardawe Office take a right onto Tawe Terrace take a left onto Holly Street and follow the road around to the right towards traffic lights, proceed through the crossroad onto James Street, taking the second turning right onto Alltycham Drive, proceed through the crossroad, taking the next right onto Bronywawr. The property can be found on the right hand side.

Image of bathroom
Image of kitchen
Image of living room
Image of bedroom
Image of bedroom
Image of living room
Property Features :
- Detached 3 Storey House
- Three Bedrooms
- Two Reception Rooms
- Kitchen/Diner
- Detached Studio (Formally Double Garage)