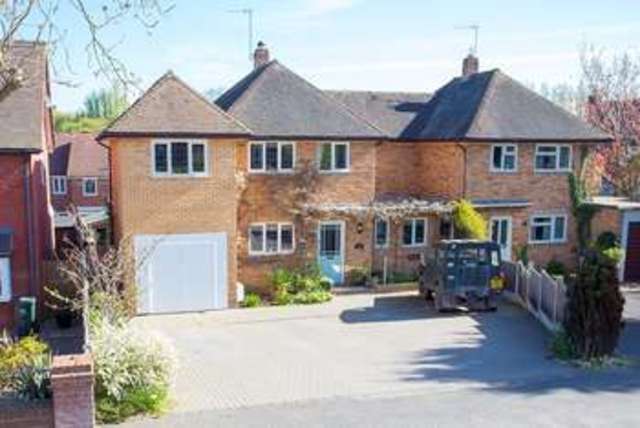Property description
An attractive and extended family house on the edge of town within easy walking distance of the local schools and convenience store. Offering a quality kitchen, two reception rooms, a study/fourth bedroom, a master bedroom with en-suite, two further double bedrooms, a family bathroom, a utility room, garden room, a rear garden with a shed and kennels, plentiful parking and a store. EPC Rating C.
APPROXIMATE DISTANCES
Tenbury Wells – 0.6 mile,
Bromyard – 10 miles,
Leominster – 10 miles,
Ludlow – 11 miles,
Kidderminster - 19 miles,
Worcester - 22 miles,
M5 J6 - 24 miles.
DIRECTIONS
From Teme Street, Tenbury Wells proceed along the A4112 in the direction of Leysters/Leominster and turn left just after The Pembroke onto the B4214 sign posted Bromyard. Continue along Bromyard Road for 0.4 mile and the property is located on the left hand side immediately before the double bend road sign.
SITUATION & DESCRIPTION
The property is situated within easy walking distance of the primary and secondary schools, the local convenience store, and the market town of Tenbury Wells which offers many facilities including a variety of shops and services, a library, a doctors’ surgery, a cottage hospital, cinema, and a range of clubs and societies.
1 Nurses House is a spacious semi-detached house of mellow brick elevations under a tiled roof which was formerly part of a Surgery until the present owners bought it in 2001 and converted it to a comfortable family home which has been extended in recent years to provide well planned accommodation. The property benefits from UPVC double glazed windows, gas fired central heating, Japanese slate tiled floors in the entrance hall, kitchen, garden room and utility room, extensive parking on a driveway and a landscaped garden.
ACCOMMODATION
A part glazed front door leads into the entrance hall which has a useful understairs cupboard. The modern quality kitchen has oak base and wall units with black granite work tops incorporating a sink/drainer unit and a built in Indesit dishwasher, and there is space for a range cooker with an extractor hood over and a large fridge/freezer. A door from the kitchen leads on through to the garden room with patio doors to the garden, and into the utility room with light wooden base and wall units with black granite effect worktops, a stainless steel sink/drainer unit, the British Gas CI boiler and space for a washing machine.
The formal reception rooms are located off the entrance hall and include a light sitting room with an original oak floor, a feature bay window and a fireplace with a stone hearth, oak mantel and an Intrepid II woodburner effect gas fire; and the dining room with a lockable stoor cupboard and patio doors to the garden entertaining area. A door from the dining room leads on through to the study/fourth bedroom with a laminate wood floor and off which is a downstairs cloakroom which has a ceramic tiled floor, a vanity basin unit and a wc.
The staircase leads up from the front entrance hall to the landing with two large store cupboards and loft access. The master bedroom is fitted with a full wall of modern frosted glass fronted wardrobes and benefits from an en-suite shower room which has a laminate wood floor, tiled walls, a shower cubicle, pedestal basin, wc and a built in wall cupboard. There are two further double bedrooms located off the landing and a family bathroom with a vinyl floor, part tiled walls, a bath, an extra-large cubicle with a Deva shower, pedestal basin, wc and heated towel rail.
OUTSIDE
A large brick paved driveway with a wide access provides ample parking space for up to seven cars or enough room for a motorhome and several cars if required, and leads to a useful lockable store with double doors ideal for housing motorbikes and/or bicycles. The driveway is bordered by attractive shrub and flower beds with solar garden lights and an attractive climbing wisteria across part of the house.
A side gate leads to the well planned enclosed and partitioned rear garden which incorporates a raised stone paved patio entertaining area off the house with a Mediterranean barbeque perfect for al fresco entertaining. A level lawn and a raised fish pond border the patio area and these in turn are surrounded by attractive shrub and flower borders, with a chicken coop and run at the far end of the garden. A wicket gate from the main area of garden leads through to a more private area bordered by a trellis fence with a pergola over a quiet seating area. A gravel path leads to the timber clad garden shed/workshop (11’1” x 4’10”) with power and light, and dog kennels with heating and light.
SERVICES
- Mains Water, Drainage, Electricity & Gas
LOCAL AUTHORITY
Malvern Hills District Council - Tel: 01684 862151
Council Tax Band C
ENERGY PERFORMANCE CERTIFICATE
EPC Rating C
Full details are available upon request.
FIXTURES & FITTINGS
Only those mentioned in the particulars are included in the sale; all other items are excluded.
TENURE
Freehold including part Flying Freehold.
MORTGAGES
For up to date information on availability visit:
www.nickchampion.co.uk
VIEWING
By prior appointment with the Sole Selling Agent: –
Nick Champion - Tel: 01584 810555
View all of our properties for sale and to let at:
www.nickchampion.co.uk

Image of house front
Image of kitchen
Image of dining room
Image of living room
Image of living room
Image of bedroom
Image of bedroom
Image of bedroom
Image of bathroom
Image of utility room
Image of corridor
Image of rear elevation
Image of rear elevation
Image of outdoor landscaping
Image of backyard