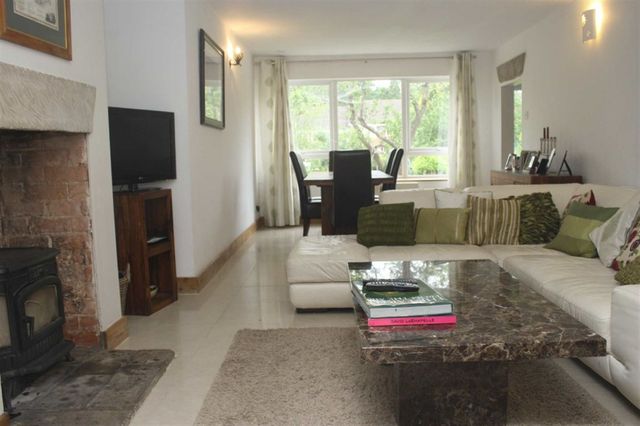Property description
An incredibly quirky and individual cottage set on this convenient road for access into Bromsgrove town centre and the local train and bus links, this impressive property is on offer with no chain and offers; open plan lounge/diner (with log burner), fitted cottage style kitchen with laundry area to one side, ground floor double bedroom, ground floor impressive bathroom suite, three further bedrooms to the first floor, twin garage and driveway, ample garden to the rear. Viewing is essential.
Description
Fitted Kitchen 4.45m x 2.67m incorporating stairsExposed wooden panelled door opens into cottage style fitted kitchen with a range of wooden style fitted base units with granite effect roll top work surface over, splashback tiling, matching wall units, integrated appliances to include under oven, gas hob built in to chimney recess, double glazed window to front, central heating radiator, tiled floor, stairs to first floor with recess underneath, laundry area to one sideLaundry Area Having double glazed windows to front and side, wall mounted Worcester central heating boiler, fitted base unit to match kitchen with granite effect work top over, matching wall unit, circular stainless steel sink with mixer tap, plumbing for washing machine and dishwasher, doorway leads through to open plan lounge/dining room Lounge/Dining Room 7.44m x 3.89mDouble glazed window to rear, two central heating radiators, porcelain style tiled floor, feature cast iron log burner recessed into chimney breast with stone hearth, doorway to rear lobbyLobby Offers double glazed door to rear garden, slate style tiled floor, doors to ground floor bathroom and ground floor bedroomBedroom One 4.34m x 3.28mHaving central heating radiator, double glazed window overlooking the rear gardenGround Floor Bathroom Double glazed obscure window to front, claw and ball foot roll topped bath with mixer shower attachment, low level WC, pedestal washbasin, part tiling to walls with complementary border, chrome heated towel rail, slate style tiled floorFirst Floor Landing Having access to loft (ladder attached and partially boarded), doors leading off to:-Bedroom Two 3.56m x 2.77mDouble glazed French style doors to rear, double wardrobes with cupboards above, central heating radiator, TV aerial pointBedroom Three 2.54m x 1.98mDouble glazed window to front, central heating radiator, built in shelving into alcoves either side of chimney breastBedroom Four 2.87m x 2.77mHaving double glazed obscured window to front, central heating radiator. Agent's Note - this was the original bathroom and could be the possibility of returning to a bathroomAgent's Note Possibility of adding a roof terrace subject to the necessary planning consentsOutside To the side of the property is a driveway leading to a twin garage. To the rear of the property is a slate chippings area and the garden is mainly laid to lawn with shrub borders and trees, shed, treehouseTwin Garage One with up and over door and other with double opening doors, light and power pointsYou may download, store and use the material for your own personal use and research. You may not republish, retransmit, redistribute or otherwise make the material available to any party or make the same available on any website, online service or bulletin board of your own or of any other party or make the same available in hard copy or in any other media without the website owner's express prior written consent. The website owner's copyright must remain on all reproductions of material taken from this website.

Image of dining room
Image of dining room
Image of living room
Image of kitchen
Image of kitchen
Image of bedroom
Image of bathroom
Image of bedroom