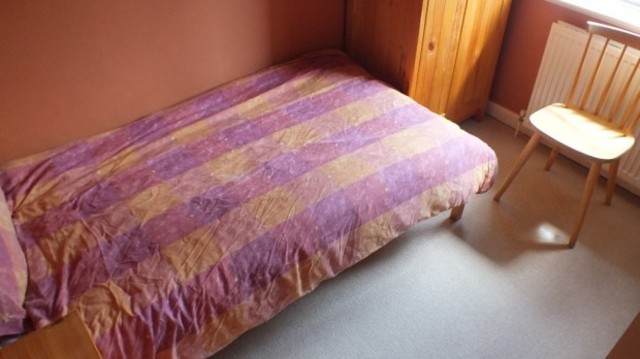Property description
***REDUCED***We are delighted to offer for sale a spacious four bedroom family home, situated within walking distance of local shops, schools and the playing fields and having easy access to Leeds city centre and Bradford. There are gardens to the front, rear and side with a driveway. Accommodation comprises; Lounge, kitchen dinner, three piece bathroom suite, upstairs are two double bedrooms and one two single bedrooms. Outside the generous gardens offer plenty of privacy, with a rear patio, and lawn areas.
Entrance Hall
Wooden door to front with single glass pane, alarm system, central heated radiator, under stairs storage cupboard and stairs leading to first floor accommodation.
Lounge 14.11 x 12.03 ft (4.3m x 3.67m m)
Neutral decor with central heated radiator, electric wall mounted fire, uPVC double glazed window to front and door leading to kitchen.
Kitchen/dining Room 18.07 x 7.11 ft (5.51m x 2.17m m)
Specious kitchen with dining area, comprising of; fitted wall, base and draw units with work surfaces, part tiled walls and a stainless stain sink. Space for gas oven, tall fridge/freezer and plumbing for automatic washing machine and tumble dryer. Wall mounted boiler and central heating radiator. Wooden door and two uPVC double glazed window to the rear elevation.
Bathroom
Comprising of a three piece suite; wash hand basin, toilet and bath with electric shower over. Part tiled walls and uPVC double glazed window to the side elevation
First Floor
Landing
Stairs from the ground floor, uPVC double glazed window to the side elevation and access to the loft.
Bedroom one 7.04 x 10.05 ft (2.15m x 3.06m m)
uPVC double glazed window to the front elevation and central heating radiator.
Bedroom Two 9.04 x 7.05 ft (2.76m x 2.15m m)
uPVC double glazed window to the rear elevation and central heating radiator.
Bedroom Three 10.04 x 10.11 ft (3.06m x 3.08m m)
uPVC double glazed window to the front elevation and central heating radiator.
Bathroom Four 10.10 x 12.08 ft (3.08m x 3.68m m)
uPVC double glazed window to the rear elevation and central heating radiator
Externally
To the front of the property are hedged boarders providing privacy a generous lawn area and a paved driveway offering off street parking.
To the side is a lawn area to the side and a shed.
To the rear of the property is a patio area, lawn, outside tap and a fenced perimeter.

Image of bedroom
Image of bedroom
Image of kitchen
Image of bathroom
Image of bedroom
Property Features :
- No chain
- Shops and amenities nearby
- Double glazing
- Close to public transport
- Garden
- Driveway
- Parking