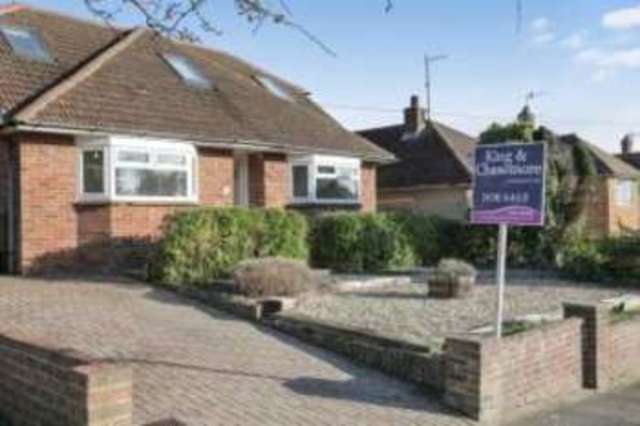Property description
FOUR/FIVE BEDROOM DETACHED CHALET HOME
21' OPEN PLAN LIVING ROOM AREA
12' OPEN PLAN DINING ROOM AREA
11' OPEN PLAN FAMILY ROOM AREA
STUNNING FULLY FITTED 12' LUXURY KITCHEN
11' SEPARATE UTILITY ROOM
THREE DOUBLE BEDROOMS ON THE GROUND FLOOR
GROUND FLOOR MODERN BATHROOM SUITE
14' MASTER BEDROOM ON THE FIRST FLOOR WITH LUXURY EN-SUITE SHOWER ROOM WITH QUARTZ TILES
28' 2ND BEDROOM ON THE FIRST FLOOR,(CURRENTLY USED AS A DRESSING ROOM, BUT COULD BE USED AS ANOTHER BEDROOM, OR EVEN HIS N HERS OFFICE ETC...)
LANDSCAPED FRONT GARDEN AREA
DRIVEWAY. SMALL GARAGE/STORE ROOM
42' REAR GARDEN AREA, WITH 33' RAISED DECKED AREA,(SUITABLE FOR ENTERTAINING/BARBECUE ETC...
VIEWING HIGHLY RECOMMENDED
SPACIOUS EXTENDED DETACHED FAMILY HOME.
'GUIDE PRICE': £450,000--£475,000.
KING & CHASEMORE are delighted to offer for sale this extended four/five bedroom detached family home, situated in Selhurst Road, located in the popular area of South Woodingdean, found on the East side of Brightons main city centre. The house has been modernised and extended by it's current owners to a very high standard, and comprises: Entrance hall, 11' family area, 12' luxury fully fitted kitchen, with' silestone' work top, and including four ring induction hob, and contemporary style extractor hood, electric double oven with combo microwave and warming tray, 11' separate utility room, 21' main living room, leading round to the 12' dining area,( both having under floor heating), three bedrooms on the ground floor, modern bathroom suite on the ground floor, spacious 14' master bedroom with downland views to the rear ,( on the first floor), with 10' luxury en-suite shower room, with Quartz tiles, and underfloor heating, and a 28' second bedroom,( on the first floor),which is currently being used as a dressing room,(making the first floor a master suite ), but could be used as a further bedroom, or a his' n hers' office room etc...Outside to the front is a landscaped tiered gravel enclosed front garden area , with pathway leading to the main entrance. Driveway to the side, (suitable for standing one car), leading to a side concrete area, which in turn leads to the garage/storage area,(measuring 8'2 x 5'9). To the rear is an East facing rear garden area, ( measuring 42' 10 x 39'), comprising of a decked patio area, extending round to one side of the front of the property. step up to a lawned level rear garden area, steps to the side leading up to a large decked terrace & seating area , ideal for entertaining/ barbecues etc... ,(measuring 33'5 x 15').PICTURESQUE DOWNLAND VIEWS TO THE REAR .RARELY AVAILABLE. VIEWING HIGHLY RECOMMENDED BY OWNERS SOLE AGENTS.

Image of house front
Image of dining room
Image of front lawn
Image of outdoor landscaping
Image of kitchen