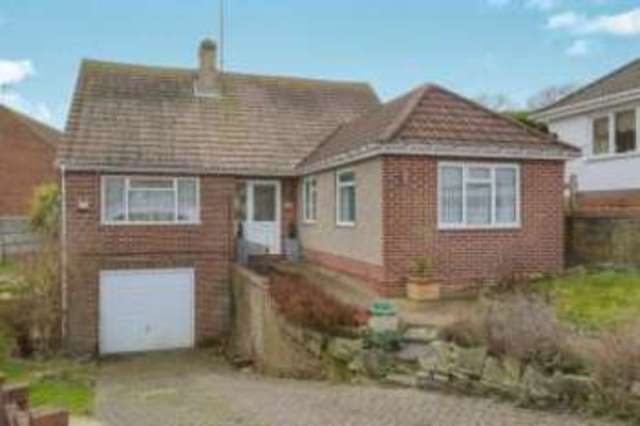Property description
THREE BEDROOM DETACHED CHALET BUNGALOW
STUNNING REAR DOWNLAND VIEWS
22' LIVING ROOM.
11' KITCHEN/BREAKFAST ROOM
SEPARATE UTILITY ROOM
17' SEPARATE DINING ROOM/FAMILY ROOM
TWO DOUBLE BEDROOMS ON THE FIRST FLOOR
FURTHER DOUBLE BEDROOM ON THE GROUND FLOOR
FIRST FLOOR FAMILY BATHROOM
DOWNSTAIRS SHOWER ROOM/WC
FORMAL FRONT GARDEN
DRIVEWAY FOR TWO CARS
22' GARAGE
51' LAWNED GARDEN AREA
VIEWING RECOMMENDED
SPACIOUS FAMILY HOME. PICTURESQUE DOWNLAND VIEWS TO THE REAR.
'GUIDE PRICE': £320,000--£340,000.
KING & CHASEMORE are delighted to offer for sale this three bedroom detached chalet bungalow, situated in Frimley Close, a quiet and residential close, found off Crescent Drive South, located in Woodingdean, positioned on the East side of Brighton. The property is deceptively spacious and comprises: entrance hall, 22' living room, 11' kitchen/breakfast room, separate utility room, 17' separate dining room/family room, two double bedrooms on the first floor, with a further double bedroom on the ground floor. There is a bathroom suite on the first floor, and a shower room with additional WC, located on the ground floor. Outside to the front is a formal garden area, with a pathway to the main entrance, to the side is a driveway, (suitable for standing two vehicles), leading to the garage area (measuring 22 x 11'6), whilst to the rear is a mainly laid to lawn garden area,( measuring 51'6 x 30'10), with seating area to the side, giving picturesque downland views. IDEAL FAMILY HOME. VIEWING RECOMMENDED.

Image of house front
Image of living room
Image of outdoor landscaping
Image of kitchen
Image of outside look