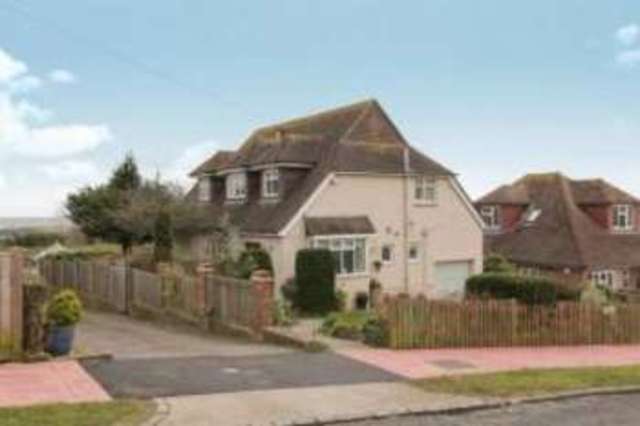Property description
FOUR/FIVE BEDROOM DETACHED HOUSE
WEALTH OF CHARACTER
SOUTHERLY FACING ASPECT TO THE REAR GIVING STUNNING DOWNLAND AND COASTAL VIEWS
19' LIVING ROOM
10' OPEN PLAN DINING AREA,(HAVING STUNNING VIEWS)
12' COUNTRY STYLE KITCHEN
12' GARDEN ROOM/FAMILY ROOM
12' SECOND RECEPTION ROOM/BEDROOM FIVE
GALLERIED LANDING AREA
FOUR DOUBLE BEDROOMS ON THE FIRST FLOOR
9' PERIOD BATHROOM SUITE,(WITH ROLL TOP BATH)
ADDITIONAL DOWNSTAIRS WET ROOM
DOWNSTAIRS SEPARATE WC
WELL MAINTAINED FRONT GARDEN
SIDE GARDEN AREA
16' UPPER DECKED TERRACE AREA HAVING AMAZING DOWNLAND & COASTAL VIEWS
65' SOUTHERLY FACING REAR GARDEN
DRIVEWAY FOR TWO CARS.
17' INTEGRAL GARAGE WITH HEIGH CEILING FOR ADDED STORAGE
RARELY AVAILABLE.
VIEWING HIGHLY RECOMMENDED
STUNNING DOWNLAND AND COASTAL VIEWS TO THE REAR.SOUTHERLY FACING GARDEN.
'GUIDE PRICE': £520,000--£560,000.
King & Chasemore are delighted to offer for sale this four/five bedroom detached family home situated in Crescent Drive South, a highly desirable road located in Woodingdean, found on the East side of Brighton. The houses oozes character, offers good size family accommodation and comprises side entrance, 19' living room leading through to 10' open plan dining area, (with stunning rear views and bi-folding doors leading out onto the upper decked terrace area), 12' country style kitchen, separate utility cupboard, 12' garden room/family games room, (also giving access out onto the upper decked terrace area), galleried landing area, four double bedrooms on the first floor, bedroom five/second reception room, (on the ground floor), 9' period bathroom suite, downstairs wet room and downstairs separate WC. Outside to the front is a well maintained front lawned garden area with shrub borders enclosed by picket fencing, sweeping pathway to the side leading to the main entrance and further side garden area, leading along the side of the house, having a selection of shrubs and trees, with brick enclosures and in turn leading down onto the main garden area. Paved driveway area to the side, (suitable for standing two vehicles), leading to the integral garage, (measuring 17' x 8'4), with above average height, (ideal for extra storage). To the rear of the property is a stunning south facing rear garden, (measuring 65' x 50') with access gained from the dining area and garden room/family room, leading out onto a raised terrace area, (measuring 16'5 x 8'), giving spectacular down land and coastal views, in turn leading onto a paved terrace/seating area,(ideal for barbecues and just relaxing etc.). This then leads onto the main lawned garden area with a selection of enclosed shrub/flower borders, green house, summer house, walled and fenced surround, workshop/under cellar area, (positioned underneath the garden room, accessed via a door below the raised decked terrace area) with power and light point, housing suitable storage space, (restricted head height).RARELY AVAILABLE. VIEWING HIGHLY RECOMMENDED.

Image of house front
Image of living room
Image of backyard
Image of kitchen
Image of outside look